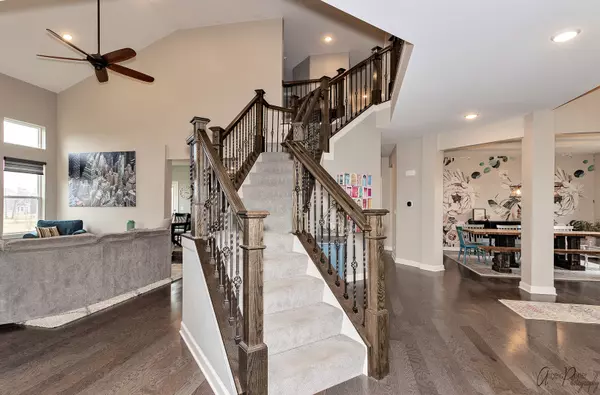$740,000
$750,000
1.3%For more information regarding the value of a property, please contact us for a free consultation.
170 Cardinal DR Hawthorn Woods, IL 60047
4 Beds
2.5 Baths
4,211 SqFt
Key Details
Sold Price $740,000
Property Type Single Family Home
Sub Type Detached Single
Listing Status Sold
Purchase Type For Sale
Square Footage 4,211 sqft
Price per Sqft $175
Subdivision Countryside Meadows
MLS Listing ID 11358198
Sold Date 05/26/22
Style Traditional
Bedrooms 4
Full Baths 2
Half Baths 1
HOA Fees $66/ann
Year Built 2018
Annual Tax Amount $16,775
Tax Year 2020
Lot Size 1.113 Acres
Lot Dimensions 251 X 313 X 63 X 308
Property Description
Step into this lovely spacious home in Hawthorn Woods, located on over an acre! You'll love the open floor plan that flows with gorgeous hardwood throughout the first floor. Conveniently located adjacent to the foyer are the formal living and dining rooms. The heart of this home is the exceptional kitchen with massive island, perfect for multiple cooks and gathering! Nicely appointed with stone counters, backsplash, range hood, stainless appliances, dual ovens, walk-in pantry, and is open to the two-story, sunlit family room. The first floor has a private office. The master bedroom ensuite includes a sitting room, the perfect getaway for a second office, reading nook, or nursery. The luxurious master bath has separate vanities and deluxe shower, plus two large walk-in closets. Convenient second floor laundry room. Three more bedrooms and a full bath complete the second floor. The large deep-pour English basement with roughed in bath is great for storage and ready for your finishing ideas. An aggregate patio overlooks the massive open backyard- great for get togethers and outdoor dining! This home is equipped with smart technology like Ecobee thermostats and Z-wave light switches. 3 car attached garage. Close to lakes, parks, cafes, restaurants, and easy highway access. Come see it today!
Location
State IL
County Lake
Area Hawthorn Woods / Lake Zurich / Kildeer / Long Grove
Rooms
Basement Full, English
Interior
Interior Features Vaulted/Cathedral Ceilings, Hardwood Floors, Second Floor Laundry, Walk-In Closet(s), Ceiling - 10 Foot, Open Floorplan
Heating Natural Gas, Forced Air, Zoned
Cooling Central Air, Zoned
Equipment Water-Softener Owned, TV-Cable, Security System, CO Detectors, Ceiling Fan(s), Sump Pump
Fireplace N
Appliance Double Oven, Microwave, Dishwasher, Refrigerator, High End Refrigerator, Washer, Dryer, Stainless Steel Appliance(s), Cooktop, Range Hood, Water Softener Owned, Gas Cooktop
Laundry Gas Dryer Hookup, Sink
Exterior
Exterior Feature Porch, Invisible Fence
Parking Features Attached
Garage Spaces 3.0
Community Features Curbs, Street Lights, Street Paved
Roof Type Asphalt
Building
Lot Description Landscaped, Fence-Invisible Pet
Sewer Public Sewer, Sewer-Storm
Water Public
New Construction false
Schools
Elementary Schools Fremont Elementary School
Middle Schools Fremont Middle School
High Schools Mundelein Cons High School
School District 79 , 79, 120
Others
HOA Fee Include Other
Ownership Fee Simple w/ HO Assn.
Special Listing Condition None
Read Less
Want to know what your home might be worth? Contact us for a FREE valuation!

Our team is ready to help you sell your home for the highest possible price ASAP

© 2024 Listings courtesy of MRED as distributed by MLS GRID. All Rights Reserved.
Bought with Jules Motschall • @properties Christie's International Real Estate






