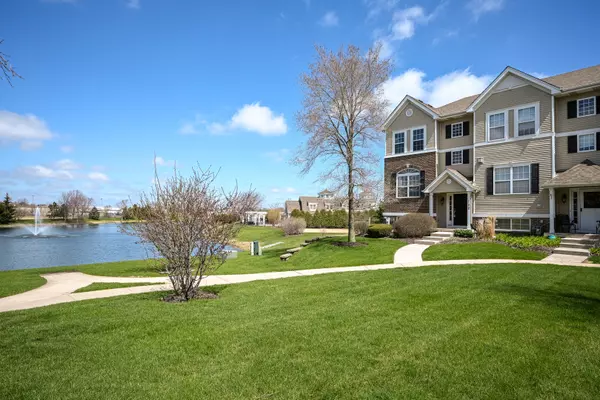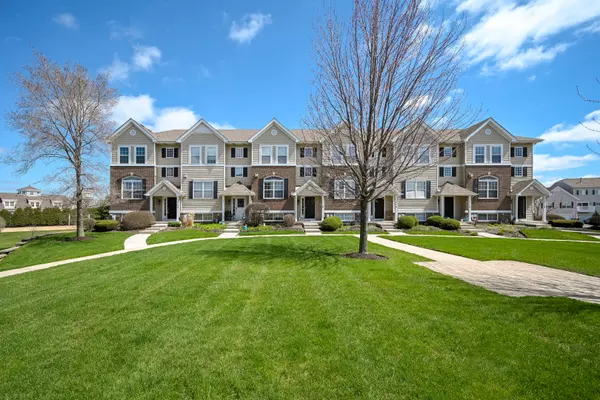$307,000
$299,900
2.4%For more information regarding the value of a property, please contact us for a free consultation.
122 Lakeshore DR Oswego, IL 60543
3 Beds
3 Baths
1,900 SqFt
Key Details
Sold Price $307,000
Property Type Townhouse
Sub Type T3-Townhouse 3+ Stories
Listing Status Sold
Purchase Type For Sale
Square Footage 1,900 sqft
Price per Sqft $161
Subdivision Seasons At Southbury
MLS Listing ID 11382948
Sold Date 05/25/22
Bedrooms 3
Full Baths 2
Half Baths 2
HOA Fees $175/mo
Year Built 2007
Annual Tax Amount $6,020
Tax Year 2020
Lot Dimensions 20 X 40
Property Description
End unit! Amazing location with pond views, steps to clubhouse, 3 pools, tennis courts and play area. Former builder's model offers upgraded crown moulding, trim package, hardwood flooring, lighting, cabinetry, tray ceilings, solid raised panel doors. 3 sided gas fireplace. Huge owner's suite with bath has stone tile shower, whirlpool tub, double vanity with upgraded faucets and granite. 3rd bedroom/office with half bath and walk-out access on lower level. Kitchen island/breakfast bar, large eating area, butler pantry with wine storage with open access to formal dining room for easy entertaining. Convenient 2nd floor laundry. Sunny and bright townhome in sought after area close to shopping, schools plus access to interstates. Sparkling clean and move-in ready.
Location
State IL
County Kendall
Area Oswego
Rooms
Basement Full, English
Interior
Interior Features Vaulted/Cathedral Ceilings, Bar-Dry, Hardwood Floors, Second Floor Laundry, First Floor Full Bath, Storage, Walk-In Closet(s), Bookcases, Ceiling - 9 Foot, Some Carpeting, Special Millwork, Some Wood Floors, Granite Counters, Some Wall-To-Wall Cp
Heating Natural Gas, Forced Air
Cooling Central Air
Fireplaces Number 1
Fireplaces Type Double Sided, Gas Log, Gas Starter
Equipment CO Detectors, Ceiling Fan(s)
Fireplace Y
Appliance Range, Microwave, Dishwasher, Refrigerator, Washer, Dryer, Disposal, Stainless Steel Appliance(s)
Laundry Gas Dryer Hookup, In Unit
Exterior
Exterior Feature Balcony, Porch, Storms/Screens, End Unit
Parking Features Attached
Garage Spaces 2.0
Amenities Available Exercise Room, Park, Party Room, Pool, Tennis Court(s), Ceiling Fan, Clubhouse, In Ground Pool, School Bus, Underground Utilities, Trail(s), Water View
Roof Type Asphalt
Building
Lot Description Common Grounds, Park Adjacent, Water View, Outdoor Lighting, Views, Sidewalks, Streetlights
Story 3
Water Public
New Construction false
Schools
Elementary Schools Southbury Elementary School
Middle Schools Traughber Junior High School
High Schools Oswego High School
School District 308 , 308, 308
Others
HOA Fee Include Parking, Insurance, Clubhouse, Exercise Facilities, Pool, Exterior Maintenance, Lawn Care, Snow Removal
Ownership Fee Simple w/ HO Assn.
Special Listing Condition None
Pets Allowed Cats OK, Dogs OK
Read Less
Want to know what your home might be worth? Contact us for a FREE valuation!

Our team is ready to help you sell your home for the highest possible price ASAP

© 2025 Listings courtesy of MRED as distributed by MLS GRID. All Rights Reserved.
Bought with Sheena Baker • Compass





