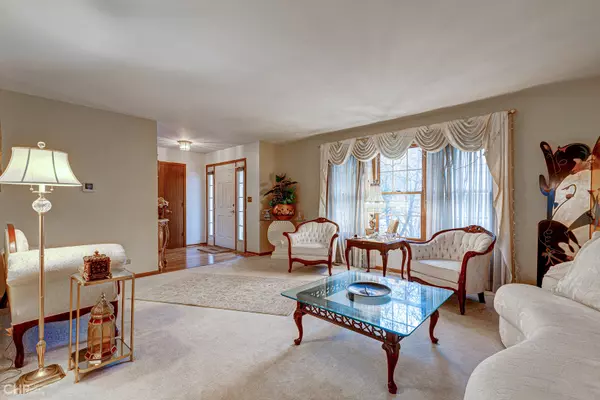$375,000
$349,900
7.2%For more information regarding the value of a property, please contact us for a free consultation.
831 Mayfair LN Algonquin, IL 60102
5 Beds
2.5 Baths
10,402 Sqft Lot
Key Details
Sold Price $375,000
Property Type Single Family Home
Sub Type Detached Single
Listing Status Sold
Purchase Type For Sale
Subdivision Royal Hill
MLS Listing ID 11330540
Sold Date 05/25/22
Bedrooms 5
Full Baths 2
Half Baths 1
Year Built 1991
Annual Tax Amount $8,766
Tax Year 2020
Lot Size 10,402 Sqft
Lot Dimensions 80X130
Property Description
**Multiple Offers Received. Please Submit Final and Best by Monday March 7th, @5pm** This massive 5 bedroom/ 2.5 Bath home (with a finished basement) is located in the much sought after Royal Hill subdivision. Walk into your large formal living room which flows through to the your expansive dining space. All of this is conveniently connected to your kitchen. The large eat-in-kitchen features Stainless Appliances, an island, and plenty of cabinet space! The sliding glass doors just off the family room, overlook the fenced yard - perfect for relaxing or entertaining. This main floor also houses a bedroom, in addition to 4 large bedrooms upstairs. The spacious Primary Bedroom features dramatic vaulted ceilings, tons of closet space, and a private bath with a standing shower/soaking tub. The finished basement offers a large recreation room and a secondary kitchen. Located near a plethora of shopping and restaurants on Randall Rd. Top rated school District 300! Close to parks, the golf course and the expressway! Washer/Dryer 2016; Water Heater 2021; Roof 2015; Kitchen Appliances 2018;
Location
State IL
County Mc Henry
Area Algonquin
Rooms
Basement Full
Interior
Interior Features Vaulted/Cathedral Ceilings, Hardwood Floors, First Floor Bedroom, First Floor Laundry, Walk-In Closet(s), Open Floorplan, Some Wood Floors
Heating Natural Gas
Cooling Central Air
Fireplaces Number 1
Equipment Ceiling Fan(s), Sump Pump
Fireplace Y
Appliance Range, Microwave, Dishwasher, Refrigerator, Washer, Dryer, Stainless Steel Appliance(s)
Laundry In Unit
Exterior
Parking Features Attached
Garage Spaces 2.0
Building
Sewer Public Sewer
Water Public
New Construction false
Schools
High Schools H D Jacobs High School
School District 300 , 300, 300
Others
HOA Fee Include None
Ownership Fee Simple
Special Listing Condition None
Read Less
Want to know what your home might be worth? Contact us for a FREE valuation!

Our team is ready to help you sell your home for the highest possible price ASAP

© 2025 Listings courtesy of MRED as distributed by MLS GRID. All Rights Reserved.
Bought with Christine Ewald • Berkshire Hathaway HomeServices Starck Real Estate





