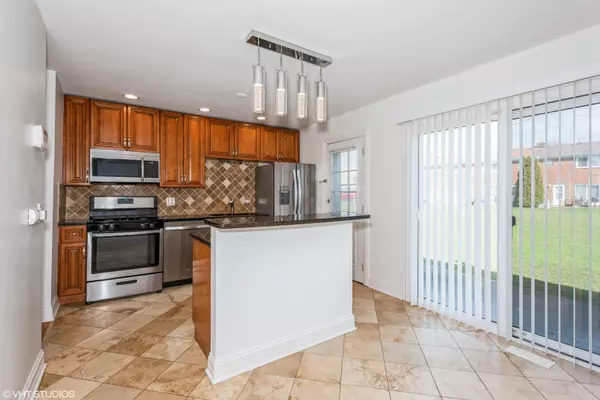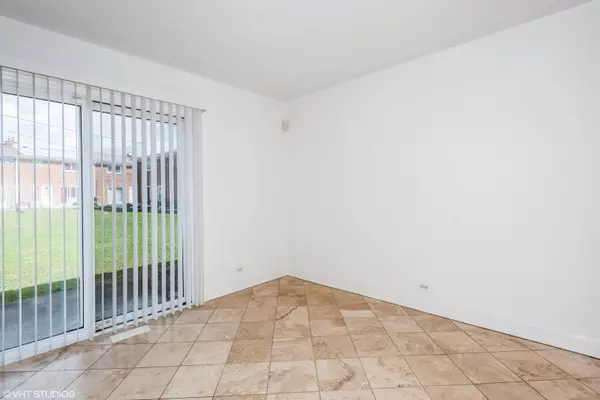$221,000
$215,000
2.8%For more information regarding the value of a property, please contact us for a free consultation.
1038 N Boxwood DR #A Mount Prospect, IL 60056
3 Beds
1.5 Baths
1,179 SqFt
Key Details
Sold Price $221,000
Property Type Townhouse
Sub Type Townhouse-2 Story
Listing Status Sold
Purchase Type For Sale
Square Footage 1,179 sqft
Price per Sqft $187
Subdivision Brickman Manor
MLS Listing ID 11368981
Sold Date 05/24/22
Bedrooms 3
Full Baths 1
Half Baths 1
HOA Fees $220/mo
Year Built 1964
Annual Tax Amount $4,626
Tax Year 2020
Lot Dimensions 20X55
Property Description
Enjoy living like in a single family but with townhome amenities. Updated 3 bedroom, 1 full and 1 half bath with full, finished basement. Low assessments include: parking, common area insurance, exterior maintenance, lawn care, snow removal. Open living room, new blinds, hardwood floor, coat closet, canned lighting, crown molding. Half bathroom, new toilet, granite counter, full cabinet, hardwood floor. Fabulous kitchen, stainless steel appliances, new microwave, refrigerator has water/ice maker, 4 burner gas stove, island with additional cabinets and seating, granite counters, tile back splash, roomy eat in area can fit a good size table, sliding glass door to patio, new light fixtures, ceramic tile floor. 2nd level has all hardwood floors, canned lighting, linen closet and larger storage closet. Master bedroom, room for a king size bed, blinds. Other 2 bedrooms, blinds. Newly redone full size bathroom, tub/shower, ceramic tile floor and shower surround, pedestal sink, window, mirror stays. Lower level recreation room, ceramic tile floor. Lower level bonus room, ceramic tile floor, wire shelving for extra closet, flex space for exercise/game/TV/office space. Laundry, utility sink, washer/dryer stay, additional storage under the stairs. '22 new H20 heater, sump pump, microwave, all light fixtures, whole house painted, new outside mulch, driveway repaved. '21 special respicaire air purifier on furnace, '18 new oven, '17 new refrig, dishwasher, washer/dryer. Ecobee thermostat, ADT can be re-activated. Park in your reserved space right by your front door! 2nd parking space available behind building. Can have 5 overnight guest passes per month. Patio and open space in back yard, small spot for garden space, 2 hoses in back and front. Conveniently located parks, shopping center, Costco, Jewel Foods, elementary school, transportation. Quick close possible.
Location
State IL
County Cook
Area Mount Prospect
Rooms
Basement Full
Interior
Interior Features Hardwood Floors, Laundry Hook-Up in Unit
Heating Natural Gas, Forced Air
Cooling Central Air
Fireplace N
Appliance Range, Microwave, Refrigerator, Washer, Dryer, Stainless Steel Appliance(s), Gas Cooktop
Exterior
Exterior Feature Patio
Roof Type Asphalt
Building
Lot Description Common Grounds
Story 2
Sewer Public Sewer
Water Public
New Construction false
Schools
Elementary Schools Euclid Elementary School
Middle Schools River Trails Middle School
High Schools John Hersey High School
School District 26 , 26, 214
Others
HOA Fee Include Parking, Insurance, Exterior Maintenance, Lawn Care, Scavenger, Snow Removal
Ownership Fee Simple w/ HO Assn.
Special Listing Condition None
Pets Allowed Cats OK, Dogs OK
Read Less
Want to know what your home might be worth? Contact us for a FREE valuation!

Our team is ready to help you sell your home for the highest possible price ASAP

© 2025 Listings courtesy of MRED as distributed by MLS GRID. All Rights Reserved.
Bought with Shara Fata • Hashlang, Inc.





