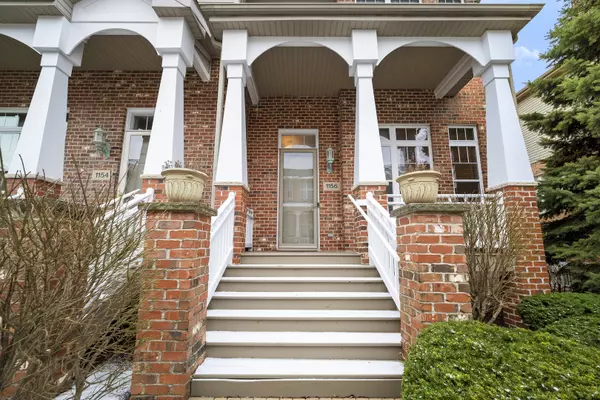$350,000
$329,900
6.1%For more information regarding the value of a property, please contact us for a free consultation.
1156 Longwood DR Lisle, IL 60532
2 Beds
2.5 Baths
1,551 SqFt
Key Details
Sold Price $350,000
Property Type Townhouse
Sub Type T3-Townhouse 3+ Stories
Listing Status Sold
Purchase Type For Sale
Square Footage 1,551 sqft
Price per Sqft $225
Subdivision River Bend
MLS Listing ID 11395640
Sold Date 05/23/22
Bedrooms 2
Full Baths 2
Half Baths 1
HOA Fees $265/mo
Year Built 2002
Annual Tax Amount $7,557
Tax Year 2021
Lot Dimensions 22X40
Property Description
THE ONE YOU HAVE BEEN WAITING FOR IS HERE!!!! The owners have meticulously maintained this gorgeous end unit located just minutes away from everything you'll need. ALL major highways, fine dining, conveniently located for you. This immaculate two-bedroom unit features incredibly tall ceilings, massive windows that pour natural light into the home and hardwood floors. The fireplace gives you a warm welcome as soon as you step inside. Once you enter the kitchen, you'll notice the granite counter tops and stainless-steel appliances. There is a beautiful deck on the second floor of this 3-story gem. Two large bedrooms upstairs each include their own private baths and TONS of closet space!! The master bedroom with its beautiful cathedral type ceilings will absolutely blow you away. The walk-in closet is perfect for the couple who need more storage space! Not only does this unit feature in unit laundry but it is also conveniently located upstairs for you. This town home is move in ready, MR. and MRS. CLEAN live here! They have taken care of all the major expenses for you within the last couple years. Updates include HVAC 2020, smart garage opener, garbage disposal, interior and exterior paint 2021, Nest thermostat, BRAND NEW ROOF 2022, light fixtures throughout home, Carpet is approximately less than 2 years old, Kitchen cabinet hardware 2020, bathroom hardware/fixtures 2020, newer faucets throughout home, updated washer and dryer, all kitchen appliances roughly 2 years old, convenient shelving added to closet. All this home is missing is your ideas to make it yours. Schedule your showing today!
Location
State IL
County Du Page
Area Lisle
Rooms
Basement Full, English
Interior
Interior Features Vaulted/Cathedral Ceilings, Hardwood Floors, Second Floor Laundry, Laundry Hook-Up in Unit
Heating Natural Gas, Forced Air
Cooling Central Air
Fireplaces Number 1
Fireplaces Type Gas Log, Gas Starter
Equipment Humidifier, Ceiling Fan(s), Sump Pump
Fireplace Y
Appliance Range, Microwave, Dishwasher, Refrigerator, Stainless Steel Appliance(s)
Laundry In Unit
Exterior
Exterior Feature Balcony, Deck, Storms/Screens, End Unit
Parking Features Attached
Garage Spaces 2.0
Building
Story 3
Sewer Public Sewer
Water Lake Michigan
New Construction false
Schools
High Schools North High School
School District 68 , 68, 99
Others
HOA Fee Include Parking, Insurance, Exterior Maintenance, Lawn Care, Snow Removal
Ownership Fee Simple w/ HO Assn.
Special Listing Condition None
Pets Allowed Cats OK, Dogs OK
Read Less
Want to know what your home might be worth? Contact us for a FREE valuation!

Our team is ready to help you sell your home for the highest possible price ASAP

© 2025 Listings courtesy of MRED as distributed by MLS GRID. All Rights Reserved.
Bought with Emily Garcia • Baird & Warner





