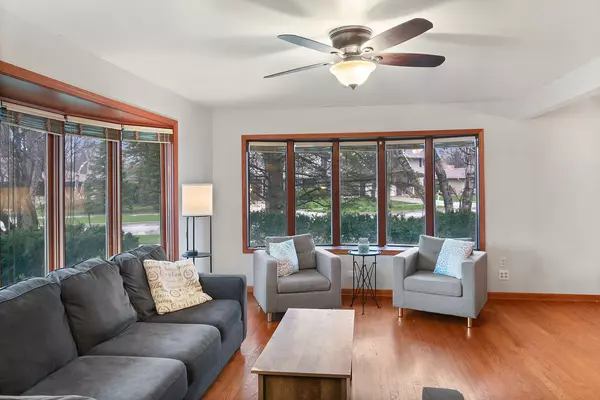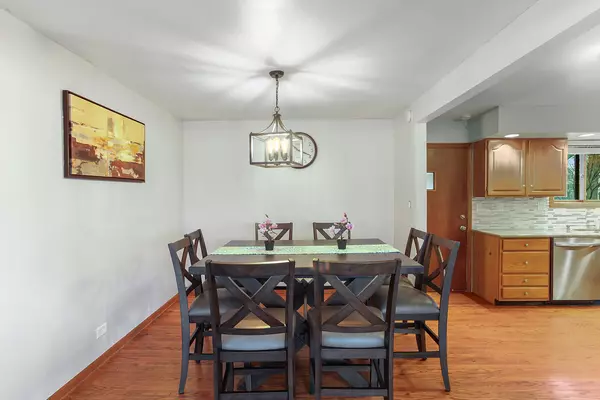$410,000
$395,000
3.8%For more information regarding the value of a property, please contact us for a free consultation.
1802 Buckthorn DR Mount Prospect, IL 60056
3 Beds
2 Baths
1,275 SqFt
Key Details
Sold Price $410,000
Property Type Single Family Home
Sub Type Detached Single
Listing Status Sold
Purchase Type For Sale
Square Footage 1,275 sqft
Price per Sqft $321
Subdivision Castle Heights
MLS Listing ID 11371458
Sold Date 05/20/22
Style Tri-Level
Bedrooms 3
Full Baths 2
Year Built 1968
Annual Tax Amount $8,956
Tax Year 2020
Lot Size 0.253 Acres
Lot Dimensions 163X138X102X68
Property Description
This Castle Heights split level home has great living space and room for all! Situated on a corner lot that is just over a quarter of an acre.Three bedrooms and two full bathrooms with gorgeous hardwood floors throughout most of the home. The primary bathroom has heated floors and matching custom tiling in the shower area (2013). Spacious kitchen features stainless steel appliances and granite countertops with tile backsplash. This light filled home feels larger than it is due to the abundance of windows. The fully fenced backyard is perfect for playtime and pets, and you can enjoy many warm evenings on the patio. District 21/214 schools. Nothing like it on the market right now!
Location
State IL
County Cook
Area Mount Prospect
Rooms
Basement Full
Interior
Interior Features Hardwood Floors
Heating Natural Gas
Cooling Central Air
Fireplaces Number 1
Fireplaces Type Gas Log
Equipment Humidifier, Security System, Sump Pump
Fireplace Y
Appliance Range, Microwave, Dishwasher, Refrigerator, Freezer, Washer, Dryer, Disposal
Exterior
Exterior Feature Patio
Parking Features Attached
Garage Spaces 2.0
Roof Type Asphalt
Building
Lot Description Corner Lot, Fenced Yard
Sewer Sewer-Storm
Water Lake Michigan
New Construction false
Schools
Elementary Schools Robert Frost Elementary School
Middle Schools Oliver W Holmes Middle School
High Schools Wheeling High School
School District 21 , 21, 214
Others
HOA Fee Include None
Ownership Fee Simple
Special Listing Condition None
Read Less
Want to know what your home might be worth? Contact us for a FREE valuation!

Our team is ready to help you sell your home for the highest possible price ASAP

© 2025 Listings courtesy of MRED as distributed by MLS GRID. All Rights Reserved.
Bought with Elie Kardoush • Century 21 Affiliated Maki





