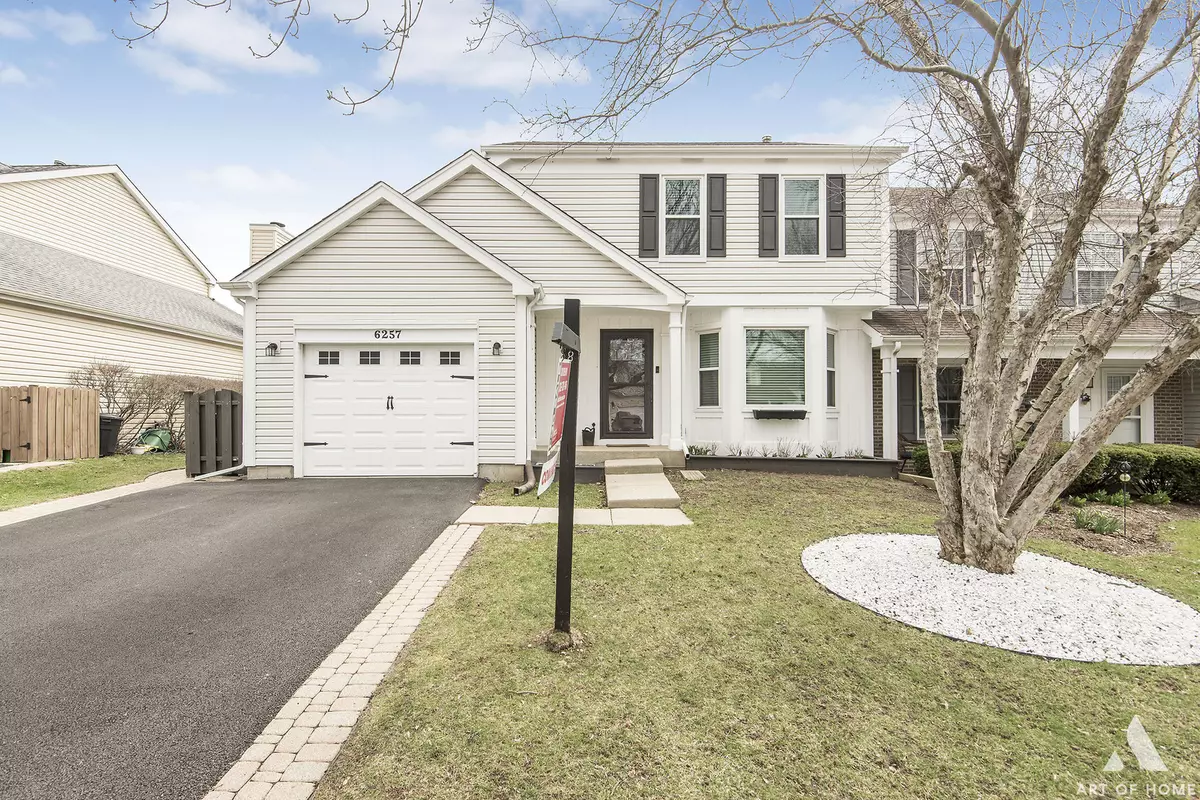$285,000
$264,990
7.6%For more information regarding the value of a property, please contact us for a free consultation.
6257 Eagle Ridge DR Gurnee, IL 60031
3 Beds
1.5 Baths
1,602 SqFt
Key Details
Sold Price $285,000
Property Type Single Family Home
Sub Type 1/2 Duplex
Listing Status Sold
Purchase Type For Sale
Square Footage 1,602 sqft
Price per Sqft $177
Subdivision Fairway Ridge
MLS Listing ID 11362216
Sold Date 05/18/22
Bedrooms 3
Full Baths 1
Half Baths 1
HOA Fees $36/mo
Rental Info Yes
Year Built 1990
Annual Tax Amount $5,805
Tax Year 2020
Lot Dimensions 4591
Property Description
**MULTIPLE OFFERS RECEIVED. Calling for highest and best by 7pm Sunday, April 17, Thank you!** Nicely-updated, spacious duplex is perfect for the family. 3-Bed and Updated Full Bath (2017), Stainless-steel kitchen appliances with brand new stove. Crawl space for extra storage space, large master bedroom with walk-in closet and space for a home office. New Windows/Triple-pane with warranty (2021), Main floor wood laminate (2018), Humidifier (2019), Water Heater (2020), Asphalt driveway (2021), Newer Sidings (2018). Open floor plan with newer floors, patio sliders and huge fenced yard await the lucky family. The yard provides family, friends, pets and kids ample space to move around. Close proximity to Hunt Club Road, Gurnee amenities and nearby golf course. Low monthly assessments include exclusive access to the outdoor pool and club house, tennis courts & exercise facilities. Highly-rated Gurnee schools, and only a few minutes from I-94, Six Flags, Gurnee Mills and Great Wolf Lodge!
Location
State IL
County Lake
Area Gurnee
Rooms
Basement None
Interior
Interior Features Vaulted/Cathedral Ceilings, Wood Laminate Floors, First Floor Laundry
Heating Natural Gas, Forced Air
Cooling Central Air
Equipment Humidifier, Ceiling Fan(s)
Fireplace N
Appliance Range, Microwave, Dishwasher, Refrigerator, Washer, Dryer, Stainless Steel Appliance(s)
Laundry In Kitchen
Exterior
Exterior Feature Patio, Porch, Storms/Screens
Parking Features Attached
Garage Spaces 1.0
Roof Type Asphalt
Building
Lot Description Fenced Yard
Story 2
Sewer Public Sewer
Water Public
New Construction false
Schools
Elementary Schools Woodland Elementary School
Middle Schools Woodland Middle School
High Schools Warren Township High School
School District 50 , 50, 121
Others
HOA Fee Include Insurance, Clubhouse, Exercise Facilities, Pool
Ownership Fee Simple w/ HO Assn.
Special Listing Condition None
Pets Allowed Cats OK, Dogs OK
Read Less
Want to know what your home might be worth? Contact us for a FREE valuation!

Our team is ready to help you sell your home for the highest possible price ASAP

© 2024 Listings courtesy of MRED as distributed by MLS GRID. All Rights Reserved.
Bought with Vittoria Logli • @properties Christie's International Real Estate






