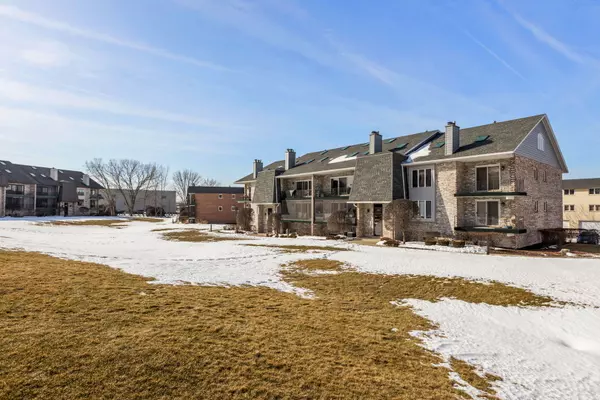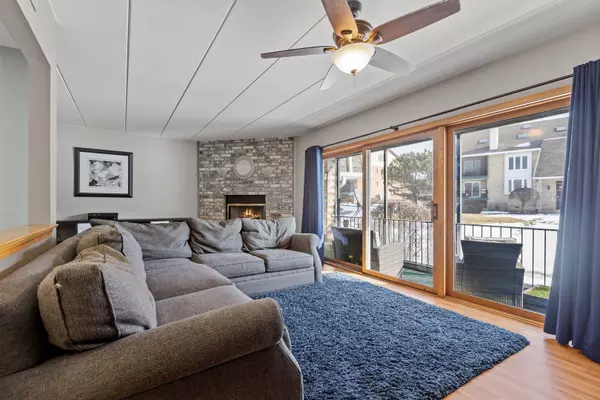$210,000
$199,900
5.1%For more information regarding the value of a property, please contact us for a free consultation.
15711 Old Orchard CT #1S Orland Park, IL 60462
2 Beds
2 Baths
1,200 SqFt
Key Details
Sold Price $210,000
Property Type Condo
Sub Type Condo
Listing Status Sold
Purchase Type For Sale
Square Footage 1,200 sqft
Price per Sqft $175
Subdivision Golfview
MLS Listing ID 11368542
Sold Date 05/13/22
Bedrooms 2
Full Baths 2
HOA Fees $131/mo
Rental Info No
Year Built 1991
Annual Tax Amount $3,835
Tax Year 2020
Lot Dimensions COMMON
Property Description
With Easter right around the corner, make sure you hop on over to this raised 1st floor condo located in the heart of Orland Park! Well-maintained & ready for you to move right in, this home features: 2 bedrooms & 2 full bathrooms, large tandem 2 car garage that is heated with additional storage, beautiful wood laminate flooring throughout, bright living room with cozy gas fireplace & sliding door access to your wide screened-in porch perfect to soak up the sun with your morning coffee, eat-in kitchen with pantry & bar ledge allows for interacting with guests while you cook, owner suite with full bathroom, hall bathroom with soaking tub, large laundry room with utility sink & storage, updated mechanicals - furnace / AC / hot water tank all replaced in 2018, low monthly assessments, taxes do NOT reflect a homeowner exemption - will be lower, flexicore building for added peace & quiet. Close to schools, parks, restaurants, shopping & I-80. Call today for a private showing!
Location
State IL
County Cook
Area Orland Park
Rooms
Basement None
Interior
Interior Features Wood Laminate Floors, First Floor Bedroom, First Floor Laundry, First Floor Full Bath, Laundry Hook-Up in Unit, Storage, Flexicore
Heating Natural Gas, Forced Air
Cooling Central Air
Fireplaces Number 1
Fireplaces Type Attached Fireplace Doors/Screen, Gas Log, Gas Starter
Equipment TV-Cable, Intercom, Fire Sprinklers, Ceiling Fan(s)
Fireplace Y
Appliance Range, Dishwasher, Refrigerator, Washer, Dryer, Disposal
Laundry In Unit, Sink
Exterior
Exterior Feature Balcony, Porch
Parking Features Attached
Garage Spaces 2.0
Amenities Available Storage
Roof Type Asphalt
Building
Lot Description Landscaped
Story 3
Sewer Public Sewer
Water Public
New Construction false
Schools
Elementary Schools Liberty Elementary School
Middle Schools Jerling Junior High School
High Schools Carl Sandburg High School
School District 135 , 135, 230
Others
HOA Fee Include Parking, Insurance, Exterior Maintenance, Lawn Care, Scavenger, Snow Removal
Ownership Condo
Special Listing Condition None
Pets Allowed Cats OK, Dogs OK, Number Limit, Size Limit
Read Less
Want to know what your home might be worth? Contact us for a FREE valuation!

Our team is ready to help you sell your home for the highest possible price ASAP

© 2024 Listings courtesy of MRED as distributed by MLS GRID. All Rights Reserved.
Bought with Christine Wilczek • Realty Executives Elite






