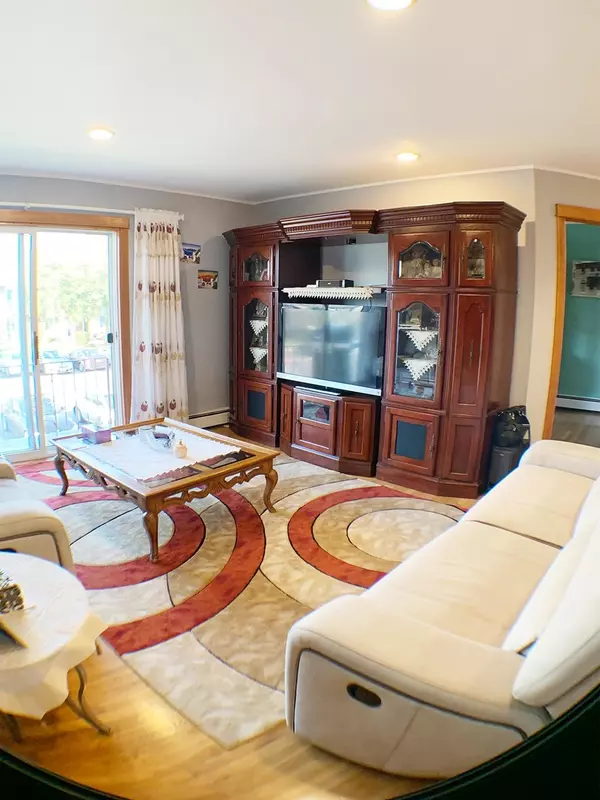$162,000
$169,000
4.1%For more information regarding the value of a property, please contact us for a free consultation.
8832 Kenneth DR #2G Des Plaines, IL 60016
3 Beds
1.5 Baths
1,150 SqFt
Key Details
Sold Price $162,000
Property Type Condo
Sub Type Condo
Listing Status Sold
Purchase Type For Sale
Square Footage 1,150 sqft
Price per Sqft $140
Subdivision Courtland Square
MLS Listing ID 11337775
Sold Date 05/09/22
Bedrooms 3
Full Baths 1
Half Baths 1
HOA Fees $331/mo
Rental Info Yes
Year Built 1970
Annual Tax Amount $1,753
Tax Year 2020
Lot Dimensions CONDO
Property Description
...Bright, airy, conveniently located END unit condo with numerous amenities and maintenance free living~ Ideal for an owner occupant or investor~Features include a functional kitchen with an abundance of custom maple cabinetry, marble flooring, granite countertops and pantry~ The kitchen overlooks into the living room with hardwood floors and sliding doors leading out to the balcony~Separate dining room~ Master Bedroom features a powder room and double closets~ All closets have numerous shelving units for maximum usability and storage~Other features include built in hallway shelving unit, shoe storage cabinet and wall coat hooks~Newer windows, 6 panel doors, wood trim, ceiling fans and recessed lighting throughout~Each room also has internet/cable access ~ Assessment includes gas, heat, water, parking, pool(right next door), clubhouse, tennis court and playground~Well managed condo association with strong reserves~ Close proximity to shopping, restaurants, highly rated schools and transportation~Move in ready~ Welcome home~Multiple offers, highest and best called for.
Location
State IL
County Cook
Area Des Plaines
Rooms
Basement None
Interior
Heating Natural Gas, Baseboard
Cooling Window/Wall Units - 2
Equipment Ceiling Fan(s)
Fireplace N
Appliance Range, Dishwasher, Refrigerator
Laundry Common Area
Exterior
Exterior Feature Balcony
Amenities Available Coin Laundry, Storage, Pool
Building
Story 2
Sewer Public Sewer
Water Lake Michigan
New Construction false
Schools
Elementary Schools Mark Twain Elementary School
Middle Schools Gemini Junior High School
High Schools Maine East High School
School District 63 , 63, 207
Others
HOA Fee Include Heat, Water, Gas, Parking, Insurance, Clubhouse, Pool, Exterior Maintenance, Lawn Care, Scavenger, Snow Removal
Ownership Condo
Special Listing Condition None
Pets Allowed Cats OK, Dogs OK, Number Limit, Size Limit
Read Less
Want to know what your home might be worth? Contact us for a FREE valuation!

Our team is ready to help you sell your home for the highest possible price ASAP

© 2024 Listings courtesy of MRED as distributed by MLS GRID. All Rights Reserved.
Bought with Nabiha Salim • City Habitat Realty LLC






