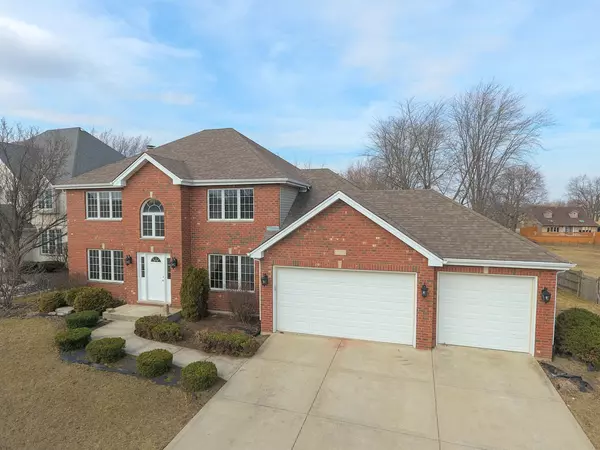$555,000
$559,900
0.9%For more information regarding the value of a property, please contact us for a free consultation.
11316 Pinecrest CIR Orland Park, IL 60467
4 Beds
2.5 Baths
2,950 SqFt
Key Details
Sold Price $555,000
Property Type Single Family Home
Sub Type Detached Single
Listing Status Sold
Purchase Type For Sale
Square Footage 2,950 sqft
Price per Sqft $188
Subdivision Grasslands
MLS Listing ID 11346453
Sold Date 05/06/22
Style Georgian, Colonial
Bedrooms 4
Full Baths 2
Half Baths 1
Year Built 1999
Annual Tax Amount $10,183
Tax Year 2020
Lot Size 10,088 Sqft
Lot Dimensions 94X93X120X48X27X46
Property Description
WELCOME HOME!! This Orland Park brick Georgian featuring 4 spacious bedrooms with brand new carpet plus a 1st floor Den/Office! Bright, natural light throughout the entire house leading into 4 season sunroom off the family room. Fresh paint throughout entire house! New tile in living room. Freshly stained hardwood flooring on the first floor. Brand new granite countertops in the kitchen, sink/faucet(2022), dishwasher(2022), and refrigerator(2022). Sprinkler system. Walk-in pantry. Gas fireplace in family room for cozy movie nights. Laundry room with sink, new tile/backsplash and new washer/dryer(2022). FULL UNFINISHED BASEMENT!!! 3 Car attached garage with new quite garage opener. New hot water tank(2022). MOVE IN READY! Award winning schools. Conveniently close to highways, shopping centers, and restaurants. This wont last long schedule a showing and come see it today!!
Location
State IL
County Cook
Area Orland Park
Rooms
Basement Full
Interior
Interior Features Vaulted/Cathedral Ceilings, Hardwood Floors, First Floor Bedroom, In-Law Arrangement, First Floor Laundry, Walk-In Closet(s), Granite Counters
Heating Natural Gas
Cooling Central Air
Fireplaces Number 1
Equipment Ceiling Fan(s)
Fireplace Y
Appliance Double Oven, Range, Microwave, Dishwasher, Refrigerator, Washer, Dryer, Disposal, Stainless Steel Appliance(s), Cooktop, Range Hood
Laundry In Unit, Sink
Exterior
Exterior Feature Patio
Parking Features Attached
Garage Spaces 3.0
Community Features Park, Curbs, Sidewalks, Street Lights, Street Paved
Roof Type Shake
Building
Lot Description Cul-De-Sac, Fenced Yard, Landscaped
Sewer Public Sewer
Water Lake Michigan
New Construction false
Schools
Elementary Schools Meadow Ridge School
Middle Schools Century Junior High School
High Schools Carl Sandburg High School
School District 135 , 135, 230
Others
HOA Fee Include None
Ownership Fee Simple
Special Listing Condition None
Read Less
Want to know what your home might be worth? Contact us for a FREE valuation!

Our team is ready to help you sell your home for the highest possible price ASAP

© 2025 Listings courtesy of MRED as distributed by MLS GRID. All Rights Reserved.
Bought with Rima Odeh • Better Homes & Gardens Real Estate





