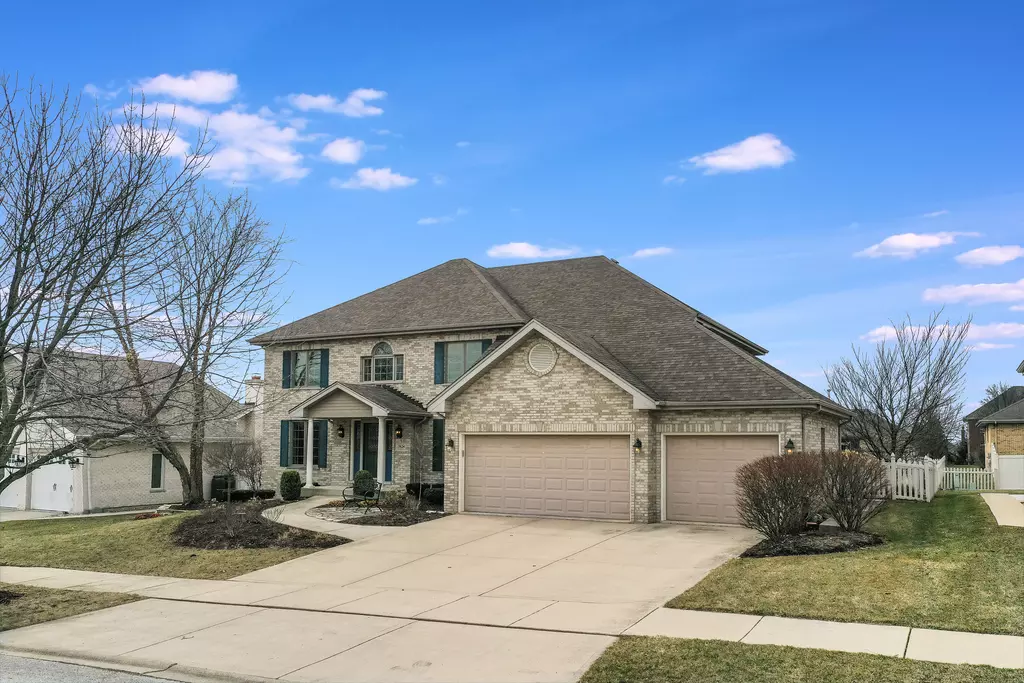$620,000
$579,000
7.1%For more information regarding the value of a property, please contact us for a free consultation.
17624 Dolorosa DR Orland Park, IL 60467
6 Beds
3.5 Baths
3,276 SqFt
Key Details
Sold Price $620,000
Property Type Single Family Home
Sub Type Detached Single
Listing Status Sold
Purchase Type For Sale
Square Footage 3,276 sqft
Price per Sqft $189
Subdivision Mission Hills
MLS Listing ID 11345082
Sold Date 05/05/22
Style Traditional
Bedrooms 6
Full Baths 3
Half Baths 1
Year Built 1999
Annual Tax Amount $10,872
Tax Year 2020
Lot Size 10,018 Sqft
Lot Dimensions 125X81
Property Description
Curved paver walkway to this grand 2-story boasting 6 bedrooms and 3 1/2 baths. Located in the heart of Orland Park within one block of Orland Grassland's Nature Preserve, with 750 acres of walking/biking paths. A short stroll in the opposite direction to large community park. An abundance of shopping and dining as well. Work from home is not only an option, but ideal in this home. Office potential on every level. Formal living and dining rooms. Family room with built-ins and fireplace. Beautiful kitchen with stainless, granite and an extra oven in adjacent command station that could also be used as bedroom 6 if needed. Four upper level bedrooms including a master suite with a room sized walk-in closet! Full, finished basement with yet another bedroom, a bar with seating, a powder room and plenty of recreation space and storage remaining. Garage is extra deep to accommodate boat or toys of your choice! Fully fenced backyard with deck overlooking the stone fire pit makes for nice outdoor entertaining with mature shade trees. Meticulously maintained, this home is ready for new beginnings!
Location
State IL
County Cook
Area Orland Park
Rooms
Basement Full
Interior
Heating Natural Gas, Forced Air
Cooling Central Air
Fireplaces Number 1
Equipment Ceiling Fan(s), Sump Pump, Sprinkler-Lawn
Fireplace Y
Appliance Double Oven, Range, Microwave, Dishwasher, Refrigerator, Washer, Dryer, Built-In Oven
Exterior
Exterior Feature Deck, Dog Run, Brick Paver Patio, Fire Pit
Parking Features Attached
Garage Spaces 3.0
Community Features Park, Curbs, Sidewalks, Street Lights, Street Paved
Roof Type Asphalt
Building
Lot Description Fenced Yard, Landscaped, Mature Trees, Sidewalks, Streetlights
Sewer Public Sewer
Water Lake Michigan
New Construction false
Schools
High Schools Carl Sandburg High School
School District 135 , 135, 230
Others
HOA Fee Include None
Ownership Fee Simple
Special Listing Condition None
Read Less
Want to know what your home might be worth? Contact us for a FREE valuation!

Our team is ready to help you sell your home for the highest possible price ASAP

© 2024 Listings courtesy of MRED as distributed by MLS GRID. All Rights Reserved.
Bought with Loan Cross • Loan Yes Realty, Inc.


