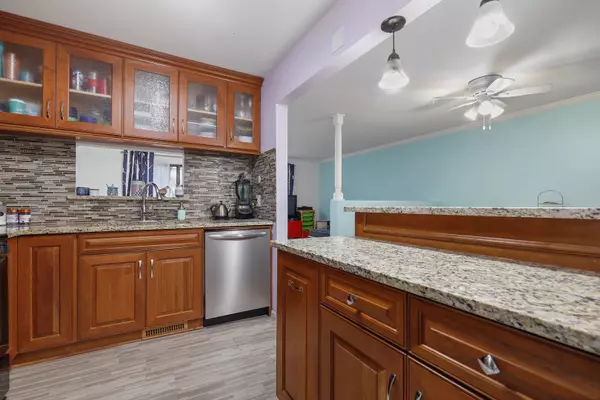$215,000
$215,000
For more information regarding the value of a property, please contact us for a free consultation.
31 Sorrento DR Palos Heights, IL 60463
3 Beds
2.5 Baths
Key Details
Sold Price $215,000
Property Type Townhouse
Sub Type Townhouse-2 Story
Listing Status Sold
Purchase Type For Sale
Subdivision Villa Caprell
MLS Listing ID 11346844
Sold Date 05/03/22
Bedrooms 3
Full Baths 2
Half Baths 1
HOA Fees $530/mo
Rental Info No
Year Built 1971
Annual Tax Amount $4,273
Tax Year 2020
Lot Dimensions COMMON
Property Description
This is it! Don't miss this updated townhome with 3 amazing levels of living and multiple outdoor spaces! The well-appointed floor plan offers living, dining and kitchen on the main level. Enjoy meals in the updated kitchen with custom cabinetry, granite countertops, tile backsplash and large island. Retreat at day's end to the tranquil owner's suite with private bath, great closet space and dedicated balcony! There are 2 additional bedrooms - one with a walk-in closet and the other with a private balcony. The finished basement provides even more living and storage space with rec room area and work bench area. Outside, relax on multiple balconies or the fantastic main level patio. Lots of newer features - furnace, AC, roof, gutters, water heater, sump pump, appliances, balconies, balcony doors, siding, hand scraped bamboo flooring throughout 2nd level. Great Palos Heights location, close to schools, parks, dining, shopping and more. Come see today!
Location
State IL
County Cook
Area Palos Heights
Rooms
Basement Full
Interior
Interior Features Hardwood Floors, Wood Laminate Floors, Walk-In Closet(s)
Heating Natural Gas, Forced Air
Cooling Central Air
Equipment TV-Cable, Ceiling Fan(s)
Fireplace N
Appliance Range, Microwave, Dishwasher, Refrigerator, Washer, Dryer, Range Hood
Laundry Gas Dryer Hookup, In Unit, Sink
Exterior
Exterior Feature Balcony, Patio
Parking Features Attached
Garage Spaces 1.5
Roof Type Asphalt
Building
Story 2
Sewer Public Sewer
Water Lake Michigan
New Construction false
Schools
Elementary Schools Chippewa Elementary School
Middle Schools Independence Junior High School
High Schools A B Shepard High School (Campus
School District 128 , 128, 218
Others
HOA Fee Include Exterior Maintenance, Scavenger
Ownership Condo
Special Listing Condition None
Pets Allowed Cats OK, Dogs OK, Size Limit
Read Less
Want to know what your home might be worth? Contact us for a FREE valuation!

Our team is ready to help you sell your home for the highest possible price ASAP

© 2024 Listings courtesy of MRED as distributed by MLS GRID. All Rights Reserved.
Bought with Grazyna Pawlikowski • RE/MAX 10 in the Park






