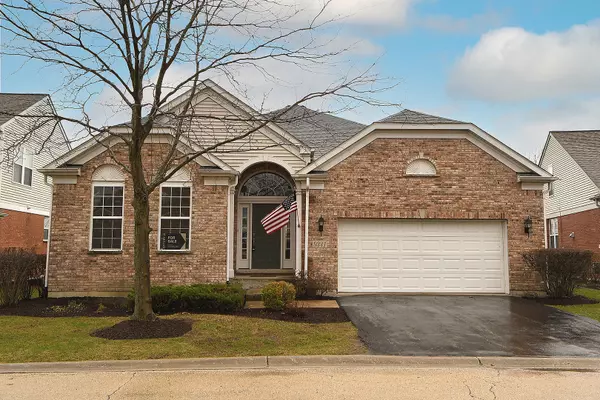$530,000
$499,900
6.0%For more information regarding the value of a property, please contact us for a free consultation.
9341 Dunmurry DR Orland Park, IL 60462
3 Beds
3 Baths
2,371 SqFt
Key Details
Sold Price $530,000
Property Type Single Family Home
Sub Type Detached Single
Listing Status Sold
Purchase Type For Sale
Square Footage 2,371 sqft
Price per Sqft $223
Subdivision Southmoor
MLS Listing ID 11349070
Sold Date 05/03/22
Style Ranch, Traditional, Walk-Out Ranch
Bedrooms 3
Full Baths 3
HOA Fees $175/mo
Year Built 2001
Annual Tax Amount $7,986
Tax Year 2020
Lot Size 6,751 Sqft
Lot Dimensions 50X115X65X118
Property Description
Beautiful Hansbury RANCH (the largest available) with sunroom and full, finished walkout basement in the secure, gated community of Southmoor. 3 bedrooms, 3 full bathrooms with Palos Country Club Golf Course and pond views that span the entire back of the home! Listing price reflects "As Is". Hardwood floors throughout. Fireplace in the vaulted family room, soaker garden tub upstairs, whirlpool tub downstairs. Upper level deck and lower level patio. Master has decorative ceiling and oversized walk-in closet with organizers. Ensuite includes dual sinks, vanity, separate shower and that beautiful soaker tub! Lower level bedroom is extra large and walks out to private area. With a full bathroom as well, this would make a great home office or man cave. Maintenance free landscaping and snow removal. Convenient to both Orland Park and Palos Park including METRA, expressways, shopping, and dining! You'll love the A+ rated Palos elementary schools and have your choice of Sandburg or Stagg for high school. A property with a choice. In this dry market, what an opportunity!
Location
State IL
County Cook
Area Orland Park
Rooms
Basement Full, Walkout
Interior
Interior Features Vaulted/Cathedral Ceilings, Hardwood Floors, First Floor Bedroom, First Floor Laundry, First Floor Full Bath, Built-in Features, Walk-In Closet(s)
Heating Natural Gas, Forced Air
Cooling Central Air
Fireplaces Number 1
Fireplaces Type Gas Log, Gas Starter
Equipment Humidifier, CO Detectors, Ceiling Fan(s), Sump Pump
Fireplace Y
Appliance Double Oven, Microwave, Dishwasher, Cooktop
Laundry Gas Dryer Hookup, In Unit, Sink
Exterior
Exterior Feature Deck, Patio, Porch, Storms/Screens
Parking Features Attached
Garage Spaces 2.0
Community Features Lake, Curbs, Gated, Sidewalks, Street Lights, Street Paved
Roof Type Asphalt
Building
Lot Description Golf Course Lot, Landscaped, Pond(s), Water View, Wooded, Mature Trees
Sewer Public Sewer
Water Lake Michigan, Public
New Construction false
Schools
Elementary Schools Palos West Elementary School
Middle Schools Palos South Middle School
High Schools Carl Sandburg High School
School District 118 , 118, 230
Others
HOA Fee Include Insurance, Lawn Care, Scavenger, Snow Removal
Ownership Fee Simple w/ HO Assn.
Special Listing Condition None
Read Less
Want to know what your home might be worth? Contact us for a FREE valuation!

Our team is ready to help you sell your home for the highest possible price ASAP

© 2024 Listings courtesy of MRED as distributed by MLS GRID. All Rights Reserved.
Bought with Nour Tawil • Cucci Realty






