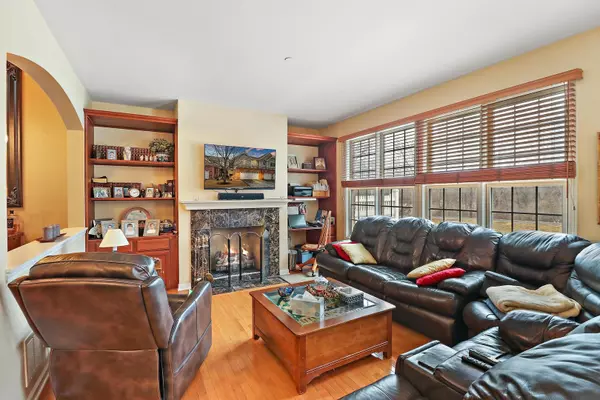$405,000
$425,000
4.7%For more information regarding the value of a property, please contact us for a free consultation.
1883 Torrey Pkwy Libertyville, IL 60048
2 Beds
2.5 Baths
2,172 SqFt
Key Details
Sold Price $405,000
Property Type Townhouse
Sub Type Townhouse-2 Story
Listing Status Sold
Purchase Type For Sale
Square Footage 2,172 sqft
Price per Sqft $186
Subdivision Victoria Park
MLS Listing ID 11332648
Sold Date 05/02/22
Bedrooms 2
Full Baths 2
Half Baths 1
HOA Fees $375/mo
Rental Info Yes
Year Built 2007
Annual Tax Amount $8,118
Tax Year 2020
Lot Dimensions COMMON
Property Description
Outstanding 2 Story Townhome with Full, Finished Basement in Victoria Park, a Premier 55+ Community-All Residents Over 21. Tucked Away in the Back of this Smaller Subdivision, this Premium Location Allows Nice Privacy with None of the Other Subdivision Buildings Behind You. Tranquil Pond and Nature/Wooded Area are Your Views in The Backyard. The Walking/Bike Trail is Right Outside Your Door for Easy Access. Inside, Hardwood Floors throughout the Main Level. Large Kitchen with Lots of Counter Space, Cabinets, plus Pantry Room. Eating Area has Glass Sliders to Private Concrete Patio that Looks Out Over Pond and Nature/Wooded Area. 2 Story Living Room/Dining Room Combo. Sitting Area with Fireplace, Built-In Shelving/Desk Area and TV Mount. Master Bedroom is Huge with Arched Ceilings, Dual Walk-In-Closets, and Master Bath with Both Tub and Separate Shower Stall. Additionally, there is a 2nd Bedroom and a Bonus Room that could be a potential Third Bedroom. Dedicated Laundry Room. Finished Basement is Huge and includes Storage Room, Utility Room, Egress Windows, and Bath Rough-In. 2 Car Attached Garage. Community Clubhouse Offers use of Fitness Center; Catering Kitchen, and Great Room for Parties; 2 Business Offices for Meetings & Conferences. Currently occupied by 12 year tenants. They would like to stay or will vacate, depending on the buyer's preference. Their lease ends on April 30th.
Location
State IL
County Lake
Area Green Oaks / Libertyville
Rooms
Basement Full
Interior
Interior Features Vaulted/Cathedral Ceilings, Hardwood Floors, Laundry Hook-Up in Unit, Walk-In Closet(s), Dining Combo
Heating Natural Gas, Forced Air
Cooling Central Air
Fireplaces Number 1
Equipment TV-Cable, Fire Sprinklers, CO Detectors, Sump Pump
Fireplace Y
Appliance Range, Microwave, Dishwasher, Refrigerator, Washer, Dryer
Laundry Gas Dryer Hookup, In Unit, Sink
Exterior
Exterior Feature Patio, Cable Access
Parking Features Attached
Garage Spaces 2.0
Amenities Available Bike Room/Bike Trails, Exercise Room, Party Room, Receiving Room
Roof Type Asphalt
Building
Lot Description Common Grounds, Landscaped
Story 2
Sewer Public Sewer
Water Lake Michigan
New Construction false
Schools
School District 70 , 70, 128
Others
HOA Fee Include Insurance,Clubhouse,Exercise Facilities,Exterior Maintenance,Lawn Care,Scavenger,Snow Removal
Ownership Condo
Special Listing Condition None
Pets Allowed Cats OK, Dogs OK
Read Less
Want to know what your home might be worth? Contact us for a FREE valuation!

Our team is ready to help you sell your home for the highest possible price ASAP

© 2025 Listings courtesy of MRED as distributed by MLS GRID. All Rights Reserved.
Bought with Michael Bubien • Compass





