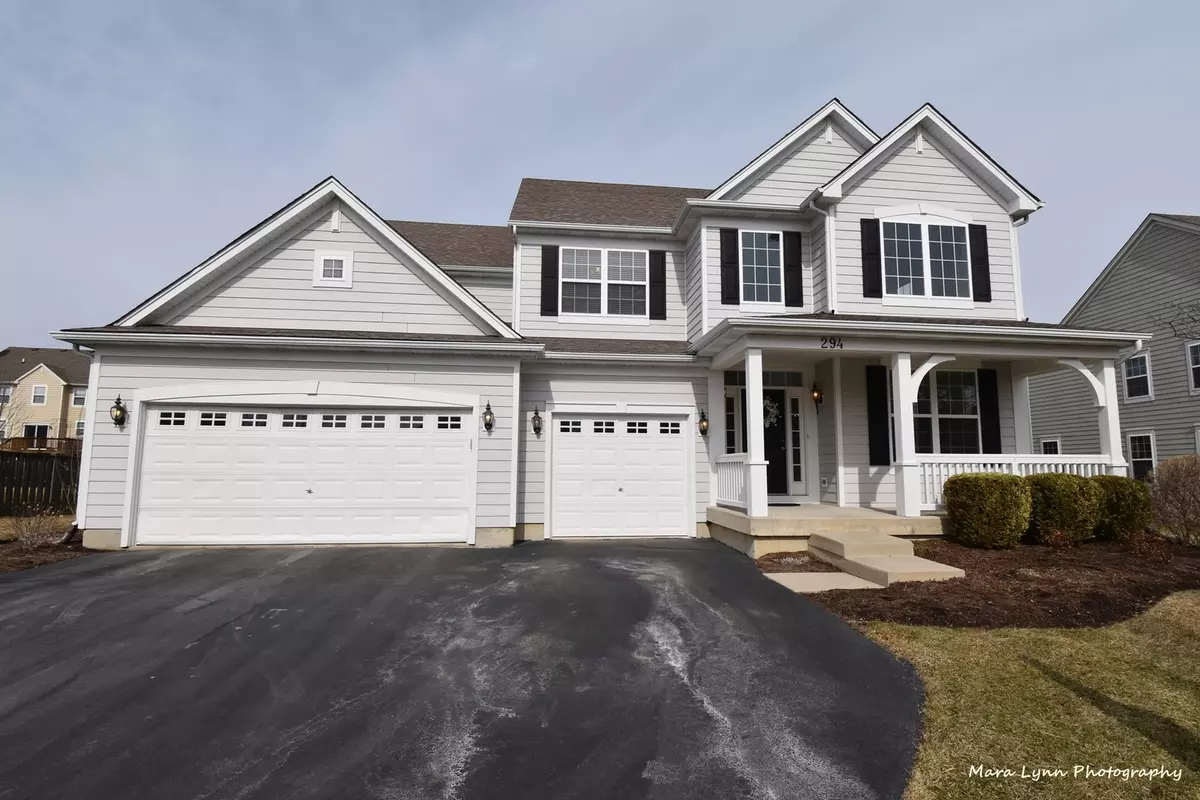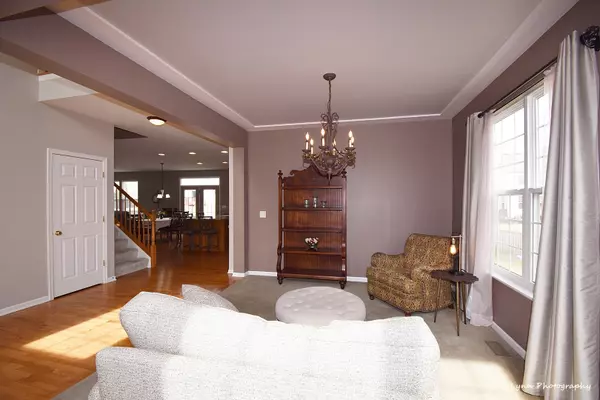$474,000
$449,000
5.6%For more information regarding the value of a property, please contact us for a free consultation.
294 Sonora DR Elgin, IL 60124
4 Beds
2.5 Baths
3,106 SqFt
Key Details
Sold Price $474,000
Property Type Single Family Home
Sub Type Detached Single
Listing Status Sold
Purchase Type For Sale
Square Footage 3,106 sqft
Price per Sqft $152
Subdivision Shadow Hill
MLS Listing ID 11339587
Sold Date 04/30/22
Style Traditional
Bedrooms 4
Full Baths 2
Half Baths 1
HOA Fees $34/qua
Year Built 2007
Annual Tax Amount $11,126
Tax Year 2020
Lot Size 10,890 Sqft
Lot Dimensions 85 X 125
Property Description
Per seller direction, Best and highest due by 7 PM Sunday March 6th, 2022~WOW! This is it! Beautiful home in pristine condition! Located in the Shadow hill community with district 301 schools! Spacious open floor plan, light, bright and airy~Formal living room with vaulted ceiling~Formal dining room~Large family room with fireplace and decorative wood mantle~Kitchen and dinette area with hardwood flooring, 42" maple cabinets, large center island, granite counter tops, SS appliances~First floor office/den~First floor laundry~Spacious master suite with H/H walk in closets~Bath with separate tub/shower, and dual bowl vanity~~3 additional bedrooms, and huge loft area on second floor~ Ceiling light/fans in all four bedrooms~Brand new carpeting on stairs and second level~ Full unfinished basement waiting for your special touches, also plumbed for additional bath~ Nice paver patio~ Close to school, restaurants, shopping and Randall road~
Location
State IL
County Kane
Area Elgin
Rooms
Basement Full
Interior
Interior Features Vaulted/Cathedral Ceilings, Hardwood Floors, First Floor Laundry, Walk-In Closet(s)
Heating Natural Gas, Forced Air
Cooling Central Air
Fireplaces Number 1
Fireplaces Type Gas Starter
Equipment Ceiling Fan(s)
Fireplace Y
Appliance Range, Microwave, Dishwasher, Refrigerator, Washer, Dryer, Disposal
Laundry Sink
Exterior
Parking Features Attached
Garage Spaces 3.0
Community Features Curbs, Sidewalks, Street Lights, Street Paved
Roof Type Asphalt
Building
Sewer Public Sewer
Water Public
New Construction false
Schools
School District 301 , 301, 301
Others
HOA Fee Include None
Ownership Fee Simple
Special Listing Condition None
Read Less
Want to know what your home might be worth? Contact us for a FREE valuation!

Our team is ready to help you sell your home for the highest possible price ASAP

© 2024 Listings courtesy of MRED as distributed by MLS GRID. All Rights Reserved.
Bought with Elvia Torres • YUB Realty Inc






