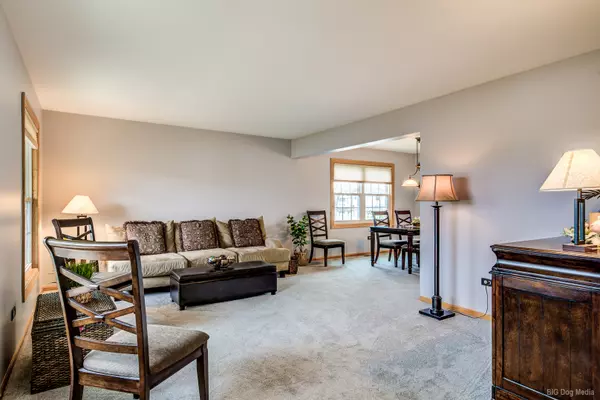$412,000
$389,900
5.7%For more information regarding the value of a property, please contact us for a free consultation.
9036 Robin CT Orland Hills, IL 60487
4 Beds
2.5 Baths
2,250 SqFt
Key Details
Sold Price $412,000
Property Type Single Family Home
Sub Type Detached Single
Listing Status Sold
Purchase Type For Sale
Square Footage 2,250 sqft
Price per Sqft $183
Subdivision Pepperwood
MLS Listing ID 11370325
Sold Date 04/29/22
Bedrooms 4
Full Baths 2
Half Baths 1
Year Built 1999
Annual Tax Amount $8,387
Tax Year 2020
Lot Size 0.270 Acres
Lot Dimensions 157X138X129X41
Property Description
Absolutely gorgeous newly remodeled four bedroom two story located on a quiet cul de sac overlooking pond and walking path. Charming front porch to relax on and home features a layout that has spacious oversized rooms. Freshly painted and brand new carpeting thru-out entire home! Huge eat in kitchen features stainless steel appliances, ceramic flooring, oak cabinets and brand new quartz countertops with new faucet. Pantry, desk and counter with bar stools are featured. Sliding door leads to private patio. Large master suite features tray ceiling, plenty of windows and walk in closet. Master bath features skylights, double sinks, soaker tub and separate shower with brand new shower door. Second bath features cathedral ceiling, neutral decor and newer Bathfitter tub. Cozy family room has a brick fireplace with gas starter and accented by can lighting. Roof is approx three years old and was a complete tear off. Newer C/A and water heater. Brand new maintenance free Gilkey windows thru out the home & feature's a transferrable warranty to the new buyer.Custom window treatments thru out and master bedroom has darkening shades. Main level laundry room features washer, dryer and sink. Cedar rustic vinyl fencing on large lot with pear and Oak trees. Large unfinished basement to finish as you please and also plenty of storage in the cement crawl. Home is in move in ready condition!!!!
Location
State IL
County Cook
Area Orland Hills
Rooms
Basement Partial
Interior
Interior Features Vaulted/Cathedral Ceilings, Skylight(s), First Floor Laundry, Walk-In Closet(s), Coffered Ceiling(s)
Heating Natural Gas, Forced Air
Cooling Central Air
Fireplaces Number 1
Fireplaces Type Gas Starter
Equipment Ceiling Fan(s)
Fireplace Y
Appliance Range, Microwave, Dishwasher, Refrigerator, Washer, Dryer, Disposal, Stainless Steel Appliance(s)
Laundry Gas Dryer Hookup, Sink
Exterior
Exterior Feature Patio, Porch, Outdoor Grill
Parking Features Attached
Garage Spaces 2.5
Community Features Lake, Sidewalks, Street Lights, Street Paved
Building
Lot Description Cul-De-Sac, Fenced Yard, Landscaped, Water View, Rear of Lot, Pie Shaped Lot
Sewer Public Sewer
Water Lake Michigan, Public
New Construction false
Schools
High Schools Victor J Andrew High School
School District 140 , 140, 230
Others
HOA Fee Include None
Ownership Fee Simple
Special Listing Condition None
Read Less
Want to know what your home might be worth? Contact us for a FREE valuation!

Our team is ready to help you sell your home for the highest possible price ASAP

© 2024 Listings courtesy of MRED as distributed by MLS GRID. All Rights Reserved.
Bought with Luciana Parente • Keller Williams Preferred Rlty






