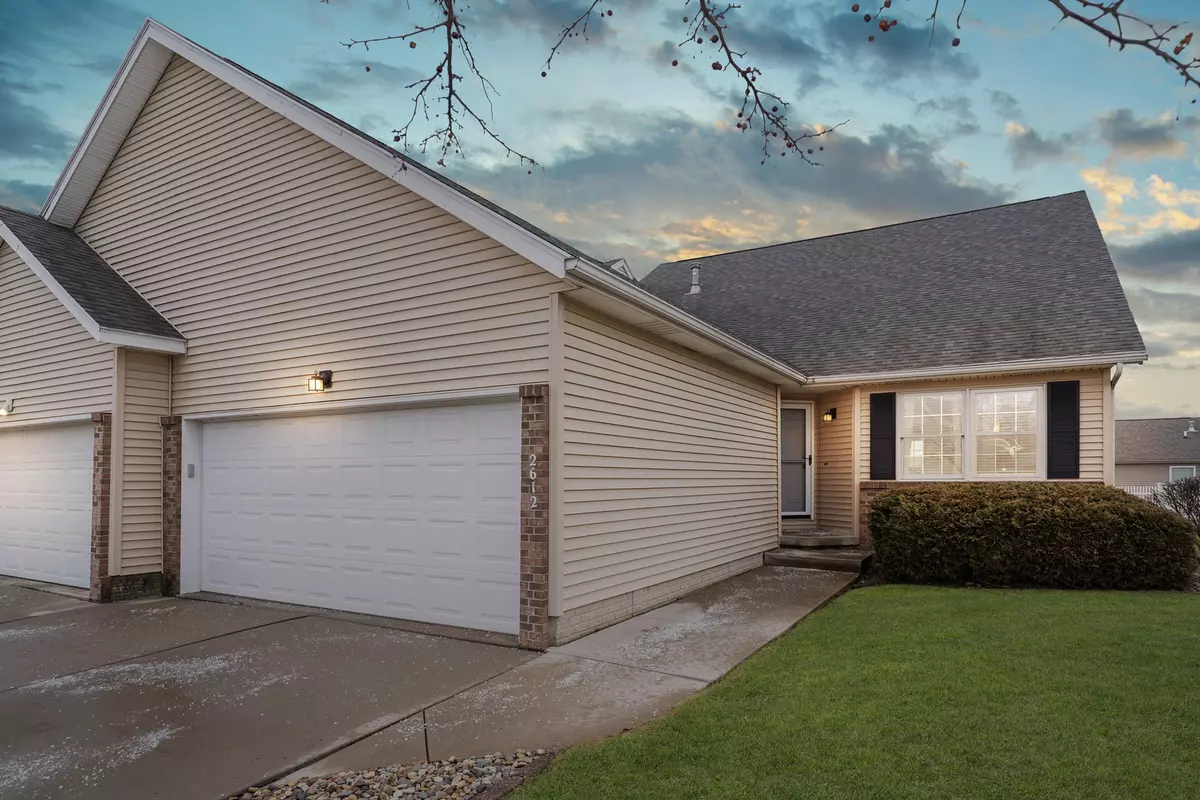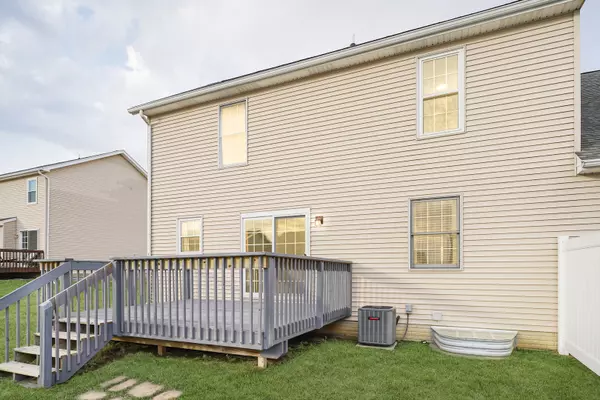$205,000
$180,000
13.9%For more information regarding the value of a property, please contact us for a free consultation.
2612 Westbrook DR Bloomington, IL 61705
3 Beds
2.5 Baths
2,832 SqFt
Key Details
Sold Price $205,000
Property Type Single Family Home
Sub Type 1/2 Duplex
Listing Status Sold
Purchase Type For Sale
Square Footage 2,832 sqft
Price per Sqft $72
Subdivision Fox Creek Village
MLS Listing ID 11343227
Sold Date 04/29/22
Bedrooms 3
Full Baths 2
Half Baths 1
HOA Fees $140/mo
Year Built 2001
Annual Tax Amount $4,304
Tax Year 2020
Lot Dimensions 60 X 75
Property Description
This beautiful home sits in the quiet neighborhood called The Village at Fox Creek. It has a spacious layout with 3Bed/2.5Bath. Step inside and be greeted by a two story living room. Featuring a cozy fireplace as its focal point. The kitchen is nice and bright. It has neutral counters, plenty of cabinet space, stainless appliances and an area large enough for a nice size table. The slider door leading out to the back yard is new. There is a 1st floor main bedroom and a full bathroom. Laundry is on the main floor next to the 1/2 bathroom. Upstairs features two LARGE bedrooms and a full bath between the bedrooms. The basement offers great extra space! The furnace and air conditioner are brand new!! So many great updates!! The HOA includes newly renovated clubhouse, indoor pool, a fitness room, lawn care, plus ROOF, windows, siding and doors! This is a great home that has so much to offer!
Location
State IL
County Mc Lean
Area Bloomington
Rooms
Basement Full
Interior
Heating Natural Gas, Forced Air
Cooling Central Air
Fireplaces Number 1
Fireplace Y
Appliance Range, Microwave, Dishwasher, Refrigerator, Disposal, Stainless Steel Appliance(s)
Exterior
Parking Features Attached
Garage Spaces 2.0
Amenities Available Exercise Room, Party Room, Sundeck, Indoor Pool
Roof Type Asphalt
Building
Story 2
Sewer Public Sewer
Water Public
New Construction false
Schools
Elementary Schools Pepper Ridge Elementary
Middle Schools Evans Jr High
High Schools Normal Community West High Schoo
School District 5 , 5, 5
Others
HOA Fee Include Clubhouse, Exercise Facilities, Pool, Exterior Maintenance, Lawn Care, Snow Removal
Ownership Fee Simple w/ HO Assn.
Special Listing Condition None
Pets Allowed Cats OK, Dogs OK
Read Less
Want to know what your home might be worth? Contact us for a FREE valuation!

Our team is ready to help you sell your home for the highest possible price ASAP

© 2025 Listings courtesy of MRED as distributed by MLS GRID. All Rights Reserved.
Bought with Cindy Eckols • RE/MAX Choice





