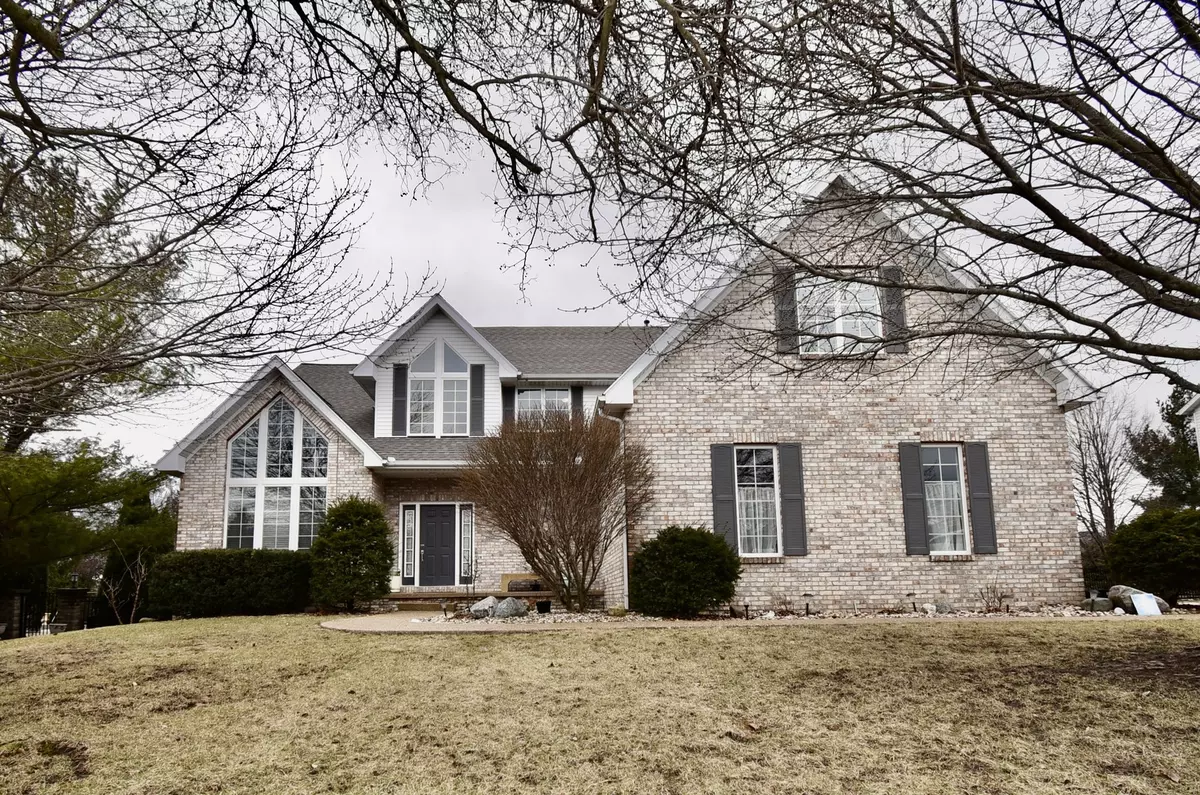$459,900
$459,900
For more information regarding the value of a property, please contact us for a free consultation.
2006 Woodbine RD Bloomington, IL 61704
4 Beds
4 Baths
4,304 SqFt
Key Details
Sold Price $459,900
Property Type Single Family Home
Sub Type Detached Single
Listing Status Sold
Purchase Type For Sale
Square Footage 4,304 sqft
Price per Sqft $106
Subdivision Hawthorne Ii
MLS Listing ID 11341827
Sold Date 04/28/22
Style Traditional
Bedrooms 4
Full Baths 3
Half Baths 2
HOA Fees $29/ann
Year Built 1994
Annual Tax Amount $10,691
Tax Year 2020
Lot Size 0.340 Acres
Lot Dimensions 100 X 150
Property Description
Beautiful and spacious 2 story home in Hawthorne II. The two-story entry welcomes you into the open and bright living room/dining room area. The huge kitchen with updated countertops and light fixtures has tons of cabinet space and room for a large table as well. Off of the kitchen is a family room and sunroom that are flooded with natural light. The sunroom leads to a two-tier deck--one level is 12x24 and the second is 8x20. The backyard is mostly fenced and has lots of natural privacy. Upstairs are 4 generous sized bedrooms. The owners' suite has a spacious bath. The remaining 3 bedrooms are well laid out in the upstairs with two sharing a hall bath and the 3rd with a private bath. The basement is finished with a family room and 1/2 bath. New in 2021 range, roof, A/C, kitchen countertops, and kitchen lights. This home has so much to offer and is move in ready for its new owners! 2 X 6 construction with extra insulation R19 sidewall, R40 in ceilings. Vaulted ceilings in entry, living room, dining area and in sunroom. Anderson casement windows.
Location
State IL
County Mc Lean
Area Bloomington
Rooms
Basement Full
Interior
Interior Features Vaulted/Cathedral Ceilings, First Floor Laundry, Walk-In Closet(s), Bookcases, Ceiling - 10 Foot, Ceiling - 9 Foot, Coffered Ceiling(s), Open Floorplan, Some Carpeting, Special Millwork, Some Window Treatmnt, Drapes/Blinds, Separate Dining Room, Some Insulated Wndws, Some Wall-To-Wall Cp
Heating Natural Gas, Forced Air
Cooling Central Air
Fireplaces Number 1
Fireplaces Type Gas Log
Equipment Humidifier, Ceiling Fan(s)
Fireplace Y
Appliance Range, Dishwasher, Refrigerator, Disposal, Electric Cooktop, Front Controls on Range/Cooktop, Range Hood
Laundry Gas Dryer Hookup, Electric Dryer Hookup, Sink
Exterior
Exterior Feature Deck, Storms/Screens
Parking Features Attached
Garage Spaces 3.0
Community Features Curbs, Sidewalks, Street Lights, Street Paved
Roof Type Asphalt
Building
Lot Description Fenced Yard, Landscaped, Partial Fencing, Sidewalks, Streetlights
Water Public
New Construction false
Schools
Elementary Schools Benjamin Elementary
Middle Schools Evans Jr High
High Schools Normal Community High School
School District 5 , 5, 5
Others
HOA Fee Include None
Ownership Fee Simple
Special Listing Condition None
Read Less
Want to know what your home might be worth? Contact us for a FREE valuation!

Our team is ready to help you sell your home for the highest possible price ASAP

© 2025 Listings courtesy of MRED as distributed by MLS GRID. All Rights Reserved.
Bought with Kathy O'Brien Boston • Coldwell Banker Real Estate Group





