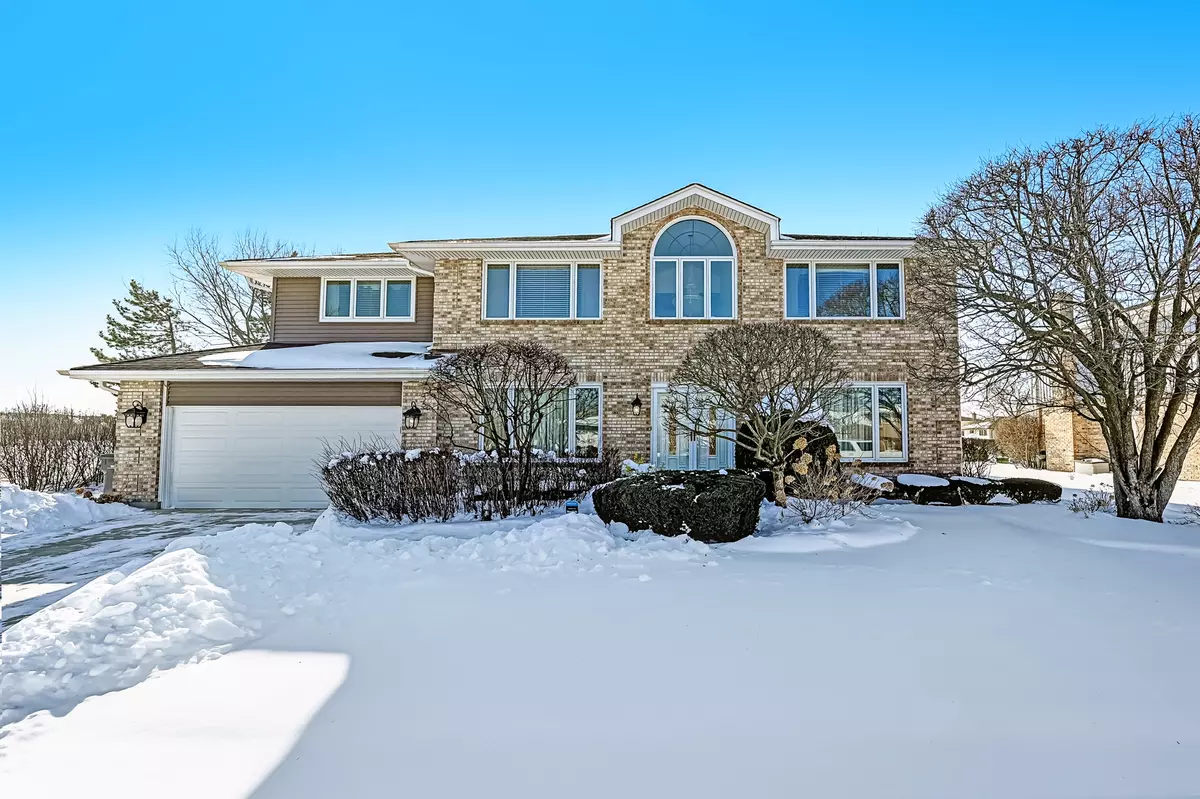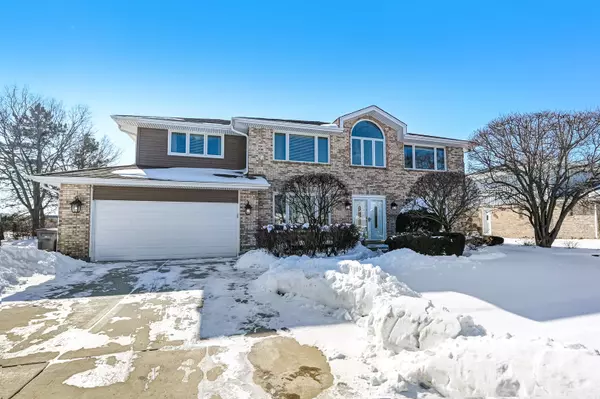$560,000
$599,900
6.7%For more information regarding the value of a property, please contact us for a free consultation.
8413 Glen Oak RD Orland Park, IL 60462
4 Beds
2.5 Baths
2,968 SqFt
Key Details
Sold Price $560,000
Property Type Single Family Home
Sub Type Detached Single
Listing Status Sold
Purchase Type For Sale
Square Footage 2,968 sqft
Price per Sqft $188
Subdivision Golfview
MLS Listing ID 11320542
Sold Date 04/26/22
Bedrooms 4
Full Baths 2
Half Baths 1
Year Built 1985
Annual Tax Amount $8,230
Tax Year 2020
Lot Dimensions 79 X 129 X 79 X 128
Property Description
Welcome Home! This beautiful brick, 4 bedroom, 2 1/2 bath two story is nestled on a tree lined street backing up to Cachey park in a cul de sac. The modern sunny kitchen includes white cabinetry, granite counter tops and high-end stainless-steel appliances; Viking stove, wine refrigerator, microwave, dishwasher and Subzero refrigerator. A charming eating area is surrounded by windows and views of the backyard. Large family room with fireplace, crown molding, wet bar and sliding doors. Laundry/Mud room has front load washer and dryer, ample cabinet storage and closet space. Stunning Schonbek light fixtures in foyer, dining and upper hallway. Custom window treatments throughout. Stylish luxury vinyl flooring on main and newer carpeting on 2nd level. Spacious master suite with ceiling fan, walk-in closet and en-suite bath. Master bath includes double vanity, separate shower, whirlpool tub and sunny window. Finished lower level includes 2nd family room, wainscoted recreation room, can lights, and additional fireplace. Attached 2 1/2 car garage with epoxy floor and access to yard. Beautiful, fenced-in private backyard with in-ground pool, hot tub, large deck, mature, manicured landscaping and sprinkler system. This home also includes two hot water tanks, two sump pumps and a convenient laundry chute. All electronics are included. Estate sale - sold as is. Showings allowed until closing.
Location
State IL
County Cook
Area Orland Park
Rooms
Basement Full
Interior
Interior Features Bar-Wet, Wood Laminate Floors, First Floor Laundry, Built-in Features, Walk-In Closet(s), Some Window Treatmnt, Drapes/Blinds, Separate Dining Room
Heating Natural Gas, Forced Air
Cooling Central Air
Fireplaces Number 2
Fireplaces Type Electric, Heatilator, Ventless, Decorative
Equipment CO Detectors, Ceiling Fan(s), Sump Pump, Sprinkler-Lawn, Multiple Water Heaters
Fireplace Y
Appliance Range, Microwave, Dishwasher, Refrigerator, Washer, Dryer, Stainless Steel Appliance(s), Wine Refrigerator
Laundry In Unit, Laundry Chute
Exterior
Exterior Feature Deck, In Ground Pool, Storms/Screens
Parking Features Attached
Garage Spaces 2.0
Community Features Park, Curbs, Sidewalks, Street Lights, Street Paved
Roof Type Asphalt
Building
Lot Description Cul-De-Sac, Fenced Yard, Landscaped, Park Adjacent, Sidewalks, Streetlights
Sewer Public Sewer
Water Lake Michigan
New Construction false
Schools
Elementary Schools Liberty Elementary School
Middle Schools Jerling Junior High School
High Schools Carl Sandburg High School
School District 135 , 135, 230
Others
HOA Fee Include None
Ownership Fee Simple
Special Listing Condition Home Warranty
Read Less
Want to know what your home might be worth? Contact us for a FREE valuation!

Our team is ready to help you sell your home for the highest possible price ASAP

© 2024 Listings courtesy of MRED as distributed by MLS GRID. All Rights Reserved.
Bought with Jeffrey Memisovski • Redfin Corporation






