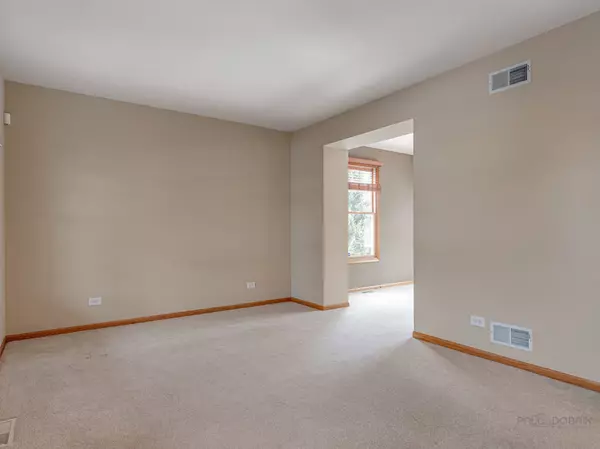$429,900
$424,900
1.2%For more information regarding the value of a property, please contact us for a free consultation.
6 Shadow Creek CT Lake In The Hills, IL 60156
5 Beds
3.5 Baths
3,411 SqFt
Key Details
Sold Price $429,900
Property Type Single Family Home
Sub Type Detached Single
Listing Status Sold
Purchase Type For Sale
Square Footage 3,411 sqft
Price per Sqft $126
Subdivision Boulder Ridge Greens
MLS Listing ID 11316855
Sold Date 04/22/22
Style Colonial
Bedrooms 5
Full Baths 3
Half Baths 1
HOA Fees $40/ann
Year Built 1996
Annual Tax Amount $9,535
Tax Year 2020
Lot Size 10,890 Sqft
Lot Dimensions 89X126
Property Description
Exquisite Queen Anne style colonial in prestigious gated Boulder Ridge Greens on an ideal, quiet, interior cul-de-sac. This "Sparkling" beauty features 5 bedrooms, 3.1 baths, a full finished walkout basement, fully covered front porch, backyard composite deck and a 3 car garage! Fabulous kitchen with 42" raised panel oak cabinets, granite counter tops, center island, built-in double oven, and a new gas cookware stove top and microwave. Beautiful hardwood floors & oak trim. Many big ticket items have been recently updated/replaced for you: Furnace/AC (2017), Refrigerator (2017), Dishwasher (2017), Hot Water Heater (2017), Roof (2014), Water Softener (2013), Carpet (2013). Minutes from hospital, dining, shopping, and golf! (CLUBHOUSE, GOLF, TENNIS, DINING, HEALTH CLUB, POOL for an Additional Fee (NOT MANDATORY)! It's all here for you and waiting for your decor! Estate Sale sold as-is.
Location
State IL
County Mc Henry
Area Lake In The Hills
Rooms
Basement Full, Walkout
Interior
Interior Features Vaulted/Cathedral Ceilings, Bar-Wet, Hardwood Floors, Wood Laminate Floors, First Floor Laundry
Heating Natural Gas, Forced Air
Cooling Central Air
Fireplaces Number 1
Fireplaces Type Attached Fireplace Doors/Screen, Gas Log, Gas Starter
Equipment Water-Softener Owned, TV-Cable, Security System, CO Detectors, Ceiling Fan(s), Sump Pump, Air Purifier, Radon Mitigation System
Fireplace Y
Appliance Double Oven, Microwave, Dishwasher, Refrigerator, Disposal, Cooktop, Built-In Oven, Water Softener, Water Softener Owned, Gas Cooktop, Gas Oven
Laundry Gas Dryer Hookup, Electric Dryer Hookup, In Unit
Exterior
Exterior Feature Deck, Patio, Storms/Screens
Parking Features Attached
Garage Spaces 3.0
Community Features Clubhouse, Pool, Tennis Court(s), Curbs, Gated, Street Lights, Street Paved
Roof Type Asphalt
Building
Lot Description Cul-De-Sac, Landscaped
Sewer Public Sewer
Water Public
New Construction false
Schools
Elementary Schools Glacier Ridge Elementary School
Middle Schools Richard F Bernotas Middle School
High Schools Crystal Lake South High School
School District 47 , 47, 155
Others
HOA Fee Include Insurance
Ownership Fee Simple w/ HO Assn.
Special Listing Condition None
Read Less
Want to know what your home might be worth? Contact us for a FREE valuation!

Our team is ready to help you sell your home for the highest possible price ASAP

© 2024 Listings courtesy of MRED as distributed by MLS GRID. All Rights Reserved.
Bought with KIRSTEN KIRSTEN • RE/MAX Suburban






