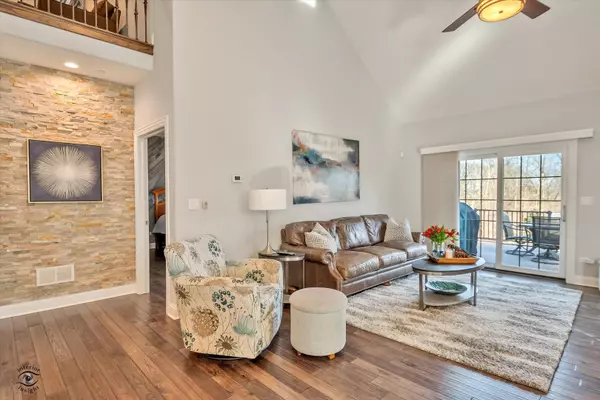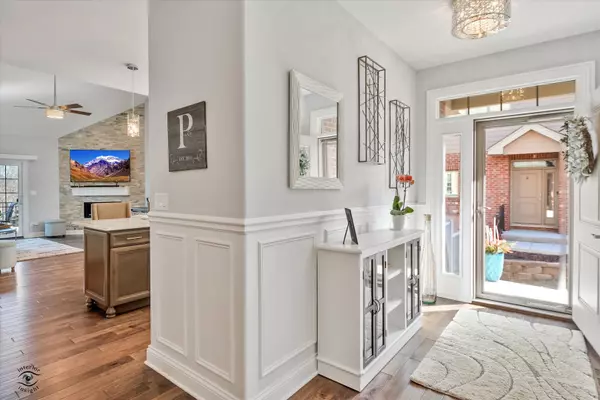$469,900
$469,900
For more information regarding the value of a property, please contact us for a free consultation.
14936 S Preserve DR Lockport, IL 60441
3 Beds
4 Baths
3,900 SqFt
Key Details
Sold Price $469,900
Property Type Townhouse
Sub Type Townhouse-Ranch
Listing Status Sold
Purchase Type For Sale
Square Footage 3,900 sqft
Price per Sqft $120
Subdivision Hawthorne Preserves
MLS Listing ID 11339269
Sold Date 04/22/22
Bedrooms 3
Full Baths 4
HOA Fees $215/mo
Year Built 2020
Tax Year 2020
Lot Dimensions 3300
Property Description
This Amazing, brick, end unit, lofted, upgraded ranch townhouse exudes excellence throughout with its attention to detail & upscale amenities! Features: A gourmet kitchen with custom white cabinets with crown & lighting, granite counters, tumbled stone backsplash, Bosch, stainless steel appliances including a double oven & large pantry; Vaulted living room with floor to ceiling stacked stone fireplace with gas logs, mounted TV & access door to the deck overlooking a picturesque natural preserve (no rear neighbors); Main level master suite that offers a decorative shiplap, illuminated wall, walk-in closet & private luxury bath with double raised granite vanity & oversized spa shower with marble accents; 2nd main level bedroom & full bath is great for related living; The custom, wrought iron spindled staircase leads to the 2nd level that features a large loft, 3rd bedroom & 3rd full bath; Open concept to the newly finished, walk-out basement that boasts a large family room with granite dry bar; Access to the outdoor patio overlooking the natural preserve, 4th full bath & plenty of storage.
Location
State IL
County Will
Area Homer / Lockport
Rooms
Basement Full, Walkout
Interior
Interior Features Vaulted/Cathedral Ceilings, Bar-Dry, Hardwood Floors, First Floor Bedroom, In-Law Arrangement, First Floor Laundry, First Floor Full Bath, Laundry Hook-Up in Unit, Storage, Walk-In Closet(s)
Heating Natural Gas, Forced Air
Cooling Central Air
Fireplaces Number 1
Fireplaces Type Gas Log, Gas Starter
Equipment Water-Softener Owned, Security System, Fire Sprinklers, CO Detectors, Ceiling Fan(s), Sump Pump, Sprinkler-Lawn
Fireplace Y
Appliance Double Oven, Microwave, Dishwasher, Refrigerator, High End Refrigerator, Washer, Dryer, Stainless Steel Appliance(s), Water Softener Owned
Laundry Sink
Exterior
Exterior Feature Deck, Patio, End Unit
Parking Features Attached
Garage Spaces 2.0
Amenities Available Park
Roof Type Asphalt
Building
Lot Description Common Grounds, Nature Preserve Adjacent, Landscaped, Backs to Trees/Woods
Story 2
Sewer Public Sewer
Water Public
New Construction false
Schools
Elementary Schools Reed Elementary School
Middle Schools Oak Prairie Junior High School
High Schools Lockport Township High School
School District 92 , 92, 205
Others
HOA Fee Include Insurance, Exterior Maintenance, Lawn Care, Snow Removal, Other
Ownership Fee Simple w/ HO Assn.
Special Listing Condition None
Pets Allowed Cats OK, Dogs OK
Read Less
Want to know what your home might be worth? Contact us for a FREE valuation!

Our team is ready to help you sell your home for the highest possible price ASAP

© 2024 Listings courtesy of MRED as distributed by MLS GRID. All Rights Reserved.
Bought with Cheri Gilson • Berkshire Hathaway HomeServices Starck Real Estate






