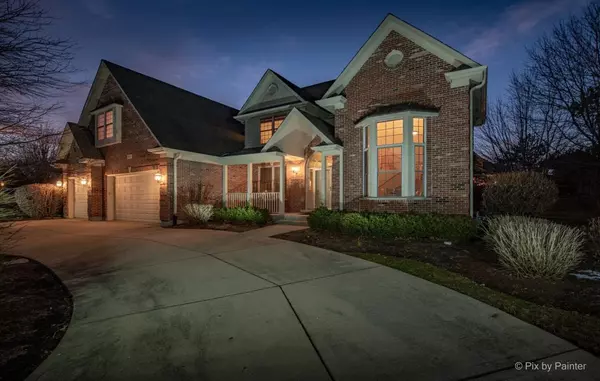$590,000
$600,000
1.7%For more information regarding the value of a property, please contact us for a free consultation.
411 MASON LN Lake In The Hills, IL 60156
4 Beds
3.5 Baths
3,414 SqFt
Key Details
Sold Price $590,000
Property Type Single Family Home
Sub Type Detached Single
Listing Status Sold
Purchase Type For Sale
Square Footage 3,414 sqft
Price per Sqft $172
Subdivision Boulder Ridge
MLS Listing ID 11293676
Sold Date 04/14/22
Style Traditional
Bedrooms 4
Full Baths 3
Half Baths 1
HOA Fees $49/ann
Year Built 2004
Annual Tax Amount $11,888
Tax Year 2020
Lot Size 0.442 Acres
Lot Dimensions 110X175
Property Description
Gorgeous Boulder Ridge Estates home with first floor master bedroom, Huntley D-158 Schools! Private Gated Community! This home has great curb appeal with the circle driveway, professional landscaping and all brick exterior leading to a grand entryway. Step inside to find sparkling hardwood flooring, vaulted ceilings, and two story foyer, living room, and family room! Also a separate dining room. You'll love the kitchen... Granite counters, breakfast bar, and all stainless steel appliances! Sliding patio door overlooking cut stone patio, new in 2018! But the best part is the HUGE first floor master suite with sitting area! Upstairs features loft area that can be converted into an additional bedroom, along w/ 2 other spacious bedrooms! Floorplan offers plenty of high ceilings and great flow. The finished basement is massive! It also has a 4th bedroom with full bath, and wide open space! Plenty of additional storage. Nestled in the Boulder Ridge community, featuring a 27 hole golf private course, pool, playground, and tennis courts! (Golf memberships, Clubhouse, and pool are optional and incur separate fees). Less than five minutes from all that Randall Road has to offer. Part of Huntley School District. This one will go fast, don't miss out!
Location
State IL
County Mc Henry
Area Lake In The Hills
Rooms
Basement Full, English
Interior
Interior Features Vaulted/Cathedral Ceilings, Hardwood Floors, First Floor Bedroom, First Floor Laundry, Walk-In Closet(s), Some Carpeting, Some Window Treatmnt, Granite Counters, Separate Dining Room
Heating Natural Gas, Forced Air
Cooling Central Air
Fireplaces Number 1
Fireplaces Type Wood Burning, Gas Starter
Equipment Humidifier, Central Vacuum, Intercom, CO Detectors, Ceiling Fan(s), Sump Pump
Fireplace Y
Appliance Double Oven, Microwave, Dishwasher, Refrigerator, Washer, Dryer, Disposal, Stainless Steel Appliance(s), Gas Cooktop, Intercom
Exterior
Exterior Feature Patio
Parking Features Attached
Garage Spaces 3.0
Community Features Clubhouse, Park, Pool, Tennis Court(s), Lake, Curbs, Gated, Sidewalks, Street Lights, Street Paved
Roof Type Asphalt
Building
Sewer Public Sewer, Sewer-Storm
Water Public
New Construction false
Schools
Elementary Schools Mackeben Elementary School
Middle Schools Heineman Middle School
High Schools Huntley High School
School District 158 , 158, 158
Others
HOA Fee Include Other
Ownership Fee Simple w/ HO Assn.
Special Listing Condition None
Read Less
Want to know what your home might be worth? Contact us for a FREE valuation!

Our team is ready to help you sell your home for the highest possible price ASAP

© 2025 Listings courtesy of MRED as distributed by MLS GRID. All Rights Reserved.
Bought with Beth Repta • Keller Williams Success Realty





