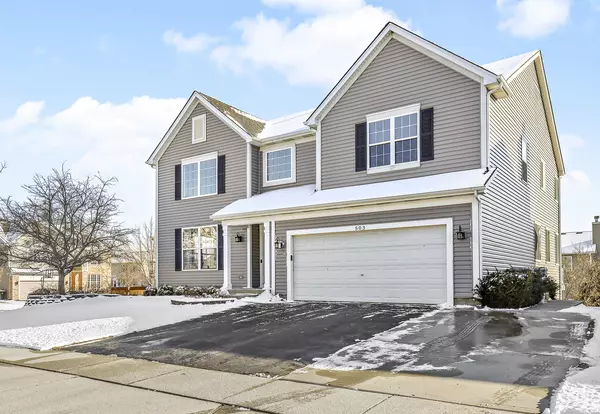$451,000
$390,000
15.6%For more information regarding the value of a property, please contact us for a free consultation.
503 Waterford LN South Elgin, IL 60177
4 Beds
2.5 Baths
3,289 SqFt
Key Details
Sold Price $451,000
Property Type Single Family Home
Sub Type Detached Single
Listing Status Sold
Purchase Type For Sale
Square Footage 3,289 sqft
Price per Sqft $137
Subdivision River Ridge
MLS Listing ID 11335062
Sold Date 04/06/22
Bedrooms 4
Full Baths 2
Half Baths 1
Year Built 2000
Annual Tax Amount $10,027
Tax Year 2020
Lot Size 0.264 Acres
Lot Dimensions 0.2645
Property Description
***MULTIPLE OFFERS RECEIVED - Highest & Best due by 12pm Sunday March 6th*** Don't miss this one - Over 3000 sqft in St Charles School District! Welcome home to this bright & spacious 4 bed 2.5 bath Endicott model w/ huge walk out basement ready to finish. Situated on a corner lot, this home bring in lots of natural light & you'll immediately feel the abundance of space as soon as you walk in through the front door. Enjoy durable bamboo hardwood floors throughout the main level. Main level features a 4th bedroom w/ closet that can flex as an office. Entertain with confidence inside & out: Stainless steel kitchen features an island w/ walkout slider leading to a large deck that overlooks the recently fenced-in backyard. Kitchen is open the family room & adjoins the formal dining room to make hosting easy. Spacious primary bedroom features two walk in closets + large ensuite bathroom w/ jacuzzi tub & separate shower. Remaining upstairs bedrooms share a large full bath & the upstairs loft could be converted into a 5th bedroom if desired. Huge unfinished walkout basement features 9ft ceilings, a bath rough-in, updated mechanicals & direct access to a large concrete patio leading to the backyard. Extra wide driveway to park an additional vehicle without blocking the garage. Owners have taken fantastic care & pride while owning this home and it shows! Recent updates include: Roof & Siding(2016), Water heater(2016), Furnace(2019), Water Softener(2019), Reverse Osmosis Water Purifier(2019), Vinyl Privacy Fence(2019), Premium Carpet upstairs(2019). All kitchen & laundry appliances included. Short drive to Randall Rd shopping, dining & Chili's! Short walk to community park w/ playground and near Fox River. Move right in & enjoy EASY living with SPACE - Book your showing today! **Limited showing slots available through 2pm Saturday March 5th**
Location
State IL
County Kane
Area South Elgin
Rooms
Basement Full, Walkout
Interior
Interior Features Vaulted/Cathedral Ceilings, Hardwood Floors, First Floor Bedroom, Walk-In Closet(s)
Heating Natural Gas
Cooling Central Air
Fireplaces Number 1
Fireplaces Type Gas Log
Equipment Humidifier, Water-Softener Owned, TV-Dish, Security System, Ceiling Fan(s), Sump Pump, Radon Mitigation System
Fireplace Y
Appliance Double Oven, Microwave, Dishwasher, High End Refrigerator, Washer, Dryer, Disposal, Stainless Steel Appliance(s), Water Purifier Owned, Water Softener Owned
Laundry Gas Dryer Hookup
Exterior
Exterior Feature Deck, Patio, Storms/Screens
Parking Features Attached
Garage Spaces 2.0
Community Features Park, Sidewalks, Street Lights, Street Paved
Roof Type Asphalt
Building
Lot Description Corner Lot
Sewer Public Sewer
Water Public
New Construction false
Schools
School District 303 , 303, 303
Others
HOA Fee Include None
Ownership Fee Simple
Special Listing Condition None
Read Less
Want to know what your home might be worth? Contact us for a FREE valuation!

Our team is ready to help you sell your home for the highest possible price ASAP

© 2025 Listings courtesy of MRED as distributed by MLS GRID. All Rights Reserved.
Bought with Katie Fish • Keller Williams Inspire - Geneva





