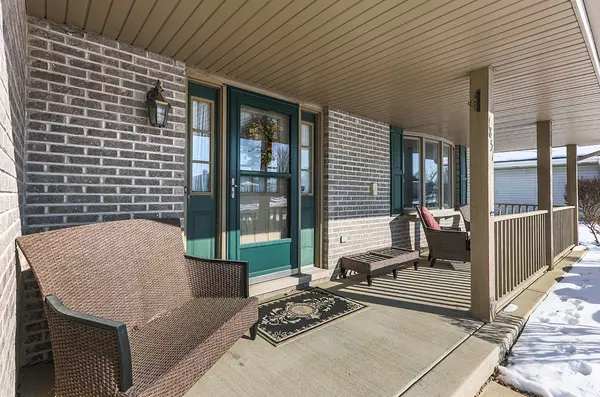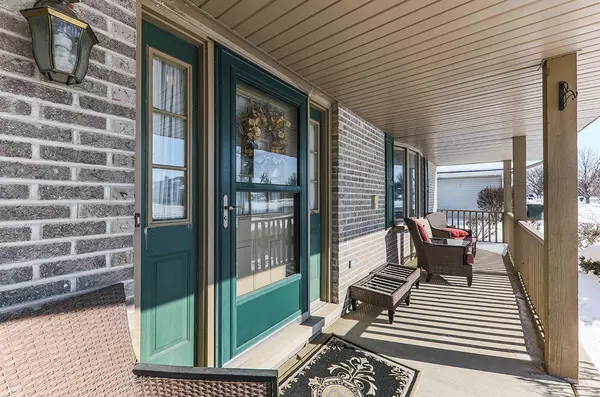$385,000
$370,000
4.1%For more information regarding the value of a property, please contact us for a free consultation.
1851 Grand Prairie DR New Lenox, IL 60451
4 Beds
2.5 Baths
2,178 SqFt
Key Details
Sold Price $385,000
Property Type Single Family Home
Sub Type Detached Single
Listing Status Sold
Purchase Type For Sale
Square Footage 2,178 sqft
Price per Sqft $176
Subdivision Fieldstone
MLS Listing ID 11320312
Sold Date 03/28/22
Style Traditional
Bedrooms 4
Full Baths 2
Half Baths 1
Year Built 1995
Annual Tax Amount $8,070
Tax Year 2020
Lot Size 0.610 Acres
Lot Dimensions 26482
Property Description
***Multiple Offers Recieved. Highest and Best Offers due Monday at 7 pm. Great home on an amazing lot! Upon walking up, you will notice the great covered porch to enjoy your morning coffee. You will love the spacious family room with gas fireplace and beautiful bay windows to bring in great sunlight! Large kitchen with stainless steel appliances! Updated half bath finishes up the first floor. Upstairs you will find a great master bedroom with a spa like ensuite, massive vanity area with a sink. Master bath features white quartz countertops with sink, and barn door to walk in closet. 3 additional bedrooms upstairs. Partially finished full basement with 4th bedroom. Enjoy summer with you own pool in the beautiful backyard with nothing behind you! New Roof!! Come quick!!
Location
State IL
County Will
Area New Lenox
Rooms
Basement Full
Interior
Interior Features Hardwood Floors, Walk-In Closet(s)
Heating Natural Gas
Cooling Central Air
Equipment TV-Cable, Ceiling Fan(s), Sump Pump
Fireplace N
Appliance Range, Microwave, Dishwasher, Refrigerator, Washer, Dryer, Disposal, Stainless Steel Appliance(s)
Exterior
Exterior Feature Deck, Above Ground Pool
Parking Features Attached
Garage Spaces 2.0
Community Features Park, Curbs, Sidewalks, Street Lights
Roof Type Asphalt
Building
Sewer Public Sewer
Water Lake Michigan
New Construction false
Schools
Elementary Schools Nelson Ridge/Nelson Prairie Elem
Middle Schools Liberty Junior High School
High Schools Lincoln-Way West High School
School District 122 , 122, 210
Others
HOA Fee Include None
Ownership Fee Simple
Special Listing Condition None
Read Less
Want to know what your home might be worth? Contact us for a FREE valuation!

Our team is ready to help you sell your home for the highest possible price ASAP

© 2025 Listings courtesy of MRED as distributed by MLS GRID. All Rights Reserved.
Bought with Louise O'Connor • Baird & Warner





