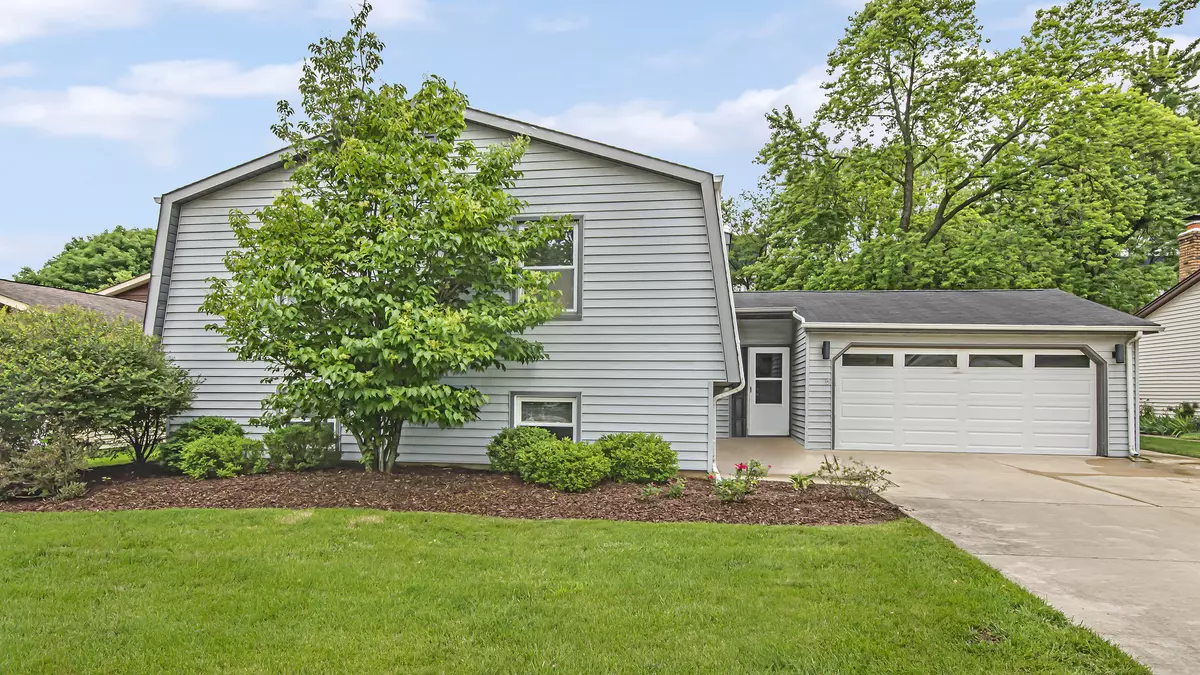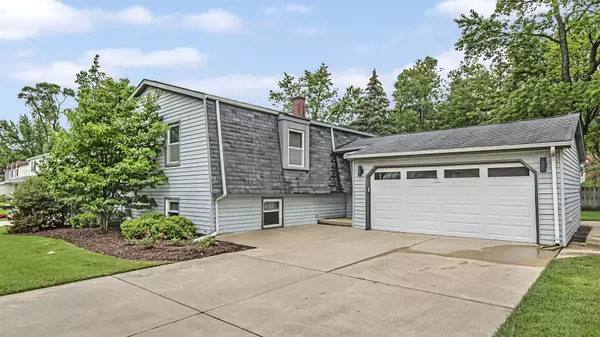$385,000
$384,999
For more information regarding the value of a property, please contact us for a free consultation.
996 Cambridge DR Buffalo Grove, IL 60089
5 Beds
3 Baths
3,031 SqFt
Key Details
Sold Price $385,000
Property Type Single Family Home
Sub Type Detached Single
Listing Status Sold
Purchase Type For Sale
Square Footage 3,031 sqft
Price per Sqft $127
Subdivision Cambridge Of Buffalo Grove
MLS Listing ID 11258177
Sold Date 04/01/22
Style Bi-Level
Bedrooms 5
Full Baths 3
Year Built 1968
Annual Tax Amount $8,246
Tax Year 2020
Lot Size 7,801 Sqft
Lot Dimensions 65X120X65X120
Property Description
Beautifully updated and meticulously maintained home in highly-desirable Cambridge of Buffalo Grove neighborhood! Technically a split-level by design, this home lives more like a raised ranch with an incredibly spacious lower level. Be welcomed by the gracious entryway foyer. Up a few steps, you'll find the main living spaces of this home. A gracious living room/dining room "L" - perfect for a family that loves to entertain! Off of the living spaces sits a bright, sun-lit kitchen with room for a table. Beautiful primary suite with en-suite bathroom (brand new vanity!). Two additional bedrooms upstairs share a beautifully updated hall bathroom. The lower level - which is freshly painted and features newer carpeting - boasts a beautiful family room with wood burning fireplace. But wait - there's more! There are also two spacious bedrooms and a huge home office downstairs (or 6th bedroom) and a newer full bathroom. Perfect for multi-generational living. Sellers of over 40 years pre-inspected this home and found no issues - this home is truly move-in ready! Won't last...come fall in-love today! Without senior exemption, tax bill would be about $9,099.48 based on 2020 bill.
Location
State IL
County Cook
Area Buffalo Grove
Rooms
Basement Full
Interior
Interior Features Hardwood Floors
Heating Natural Gas, Forced Air
Cooling Central Air
Fireplaces Number 1
Fireplaces Type Wood Burning
Fireplace Y
Appliance Double Oven, Microwave, Dishwasher, Refrigerator, Washer, Dryer, Disposal, Cooktop
Exterior
Exterior Feature Patio, Stamped Concrete Patio, Storms/Screens
Parking Features Attached
Garage Spaces 2.0
Roof Type Asphalt
Building
Sewer Public Sewer, Sewer-Storm
Water Public
New Construction false
Schools
Elementary Schools Booth Tarkington Elementary Scho
Middle Schools Jack London Middle School
High Schools Wheeling High School
School District 21 , 21, 214
Others
HOA Fee Include None
Ownership Fee Simple
Special Listing Condition List Broker Must Accompany
Read Less
Want to know what your home might be worth? Contact us for a FREE valuation!

Our team is ready to help you sell your home for the highest possible price ASAP

© 2024 Listings courtesy of MRED as distributed by MLS GRID. All Rights Reserved.
Bought with Roberta Young • Compass






