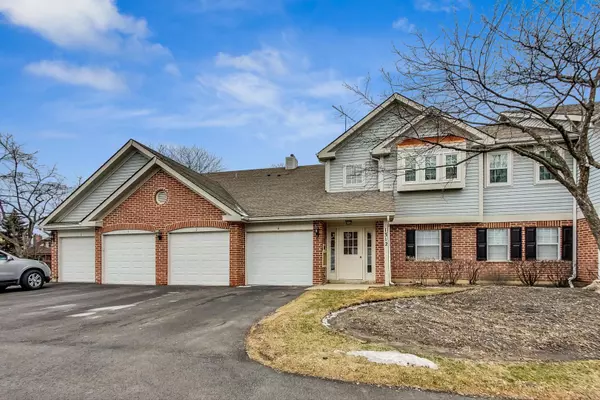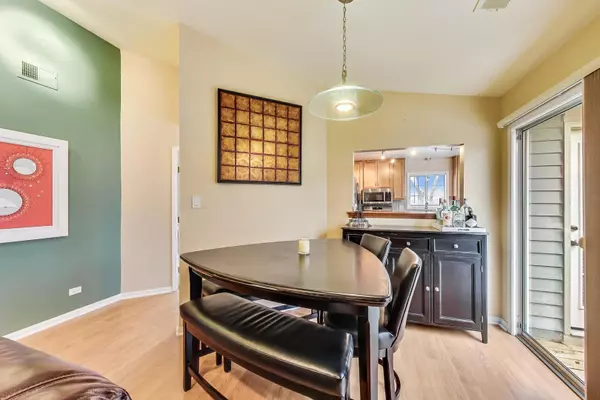$224,000
$215,000
4.2%For more information regarding the value of a property, please contact us for a free consultation.
1312 E Evergreen DR #2 Palatine, IL 60074
2 Beds
2 Baths
1,463 SqFt
Key Details
Sold Price $224,000
Property Type Single Family Home
Sub Type Manor Home/Coach House/Villa
Listing Status Sold
Purchase Type For Sale
Square Footage 1,463 sqft
Price per Sqft $153
Subdivision Harvest Run
MLS Listing ID 11329204
Sold Date 04/01/22
Bedrooms 2
Full Baths 2
HOA Fees $310/mo
Rental Info Yes
Year Built 1993
Annual Tax Amount $4,057
Tax Year 2020
Lot Dimensions COMMON
Property Description
Completely renovated & upgraded through out this 2nd level Harvest Run home is sure to please the most discerning buyer. Inviting open concept living & dining room feature vaulted ceiling, gas log fireplace, wood laminate floor, recessed lighting, ceiling fan & sliding doors to the large deck. Gourmet kitchen is a cook's delight with 42" maple cabinets, tile backsplash, floating island, slate floor, stainless steel appliances including GE Profile refrigerator w/ autofill water dispenser 2018, GE dishwasher & microwave 2018 & GE gas stove, and pass through to the dining area. The Master suite is an elegant retreat with vaulted ceiling, bay window w/ window seat, walk-in & reach-in closets & stunning updated master bath w/ dual bowl furniture style vanity, Kohler jacuzzi tub in a porcelain surround & separate shower. Bedroom 2 w/ dual closets, & access to the updated full bath with furniture style vanity w/ vessel sink. In Unit Laundry with GE W/D 2018, utility sink & storage cabinets. Hot water heater 2021. Easy access to shopping, dining, walk/bike trail & highway 53.
Location
State IL
County Cook
Area Palatine
Rooms
Basement None
Interior
Interior Features Vaulted/Cathedral Ceilings, Wood Laminate Floors, Second Floor Laundry, Walk-In Closet(s)
Heating Natural Gas, Forced Air
Cooling Central Air
Fireplaces Number 1
Fireplaces Type Gas Log
Equipment Intercom, Ceiling Fan(s)
Fireplace Y
Appliance Range, Microwave, Dishwasher, Refrigerator, Washer, Dryer, Disposal
Laundry In Unit, Sink
Exterior
Exterior Feature Balcony
Parking Features Attached
Garage Spaces 1.0
Roof Type Asphalt
Building
Story 1
Sewer Public Sewer
Water Lake Michigan
New Construction false
Schools
Elementary Schools Jane Addams Elementary School
Middle Schools Winston Campus-Junior High
High Schools Palatine High School
School District 15 , 15, 211
Others
HOA Fee Include Insurance, Exterior Maintenance, Lawn Care, Snow Removal
Ownership Condo
Special Listing Condition None
Pets Allowed Cats OK, Dogs OK
Read Less
Want to know what your home might be worth? Contact us for a FREE valuation!

Our team is ready to help you sell your home for the highest possible price ASAP

© 2024 Listings courtesy of MRED as distributed by MLS GRID. All Rights Reserved.
Bought with Julia Alexander • Keller Williams North Shore West





