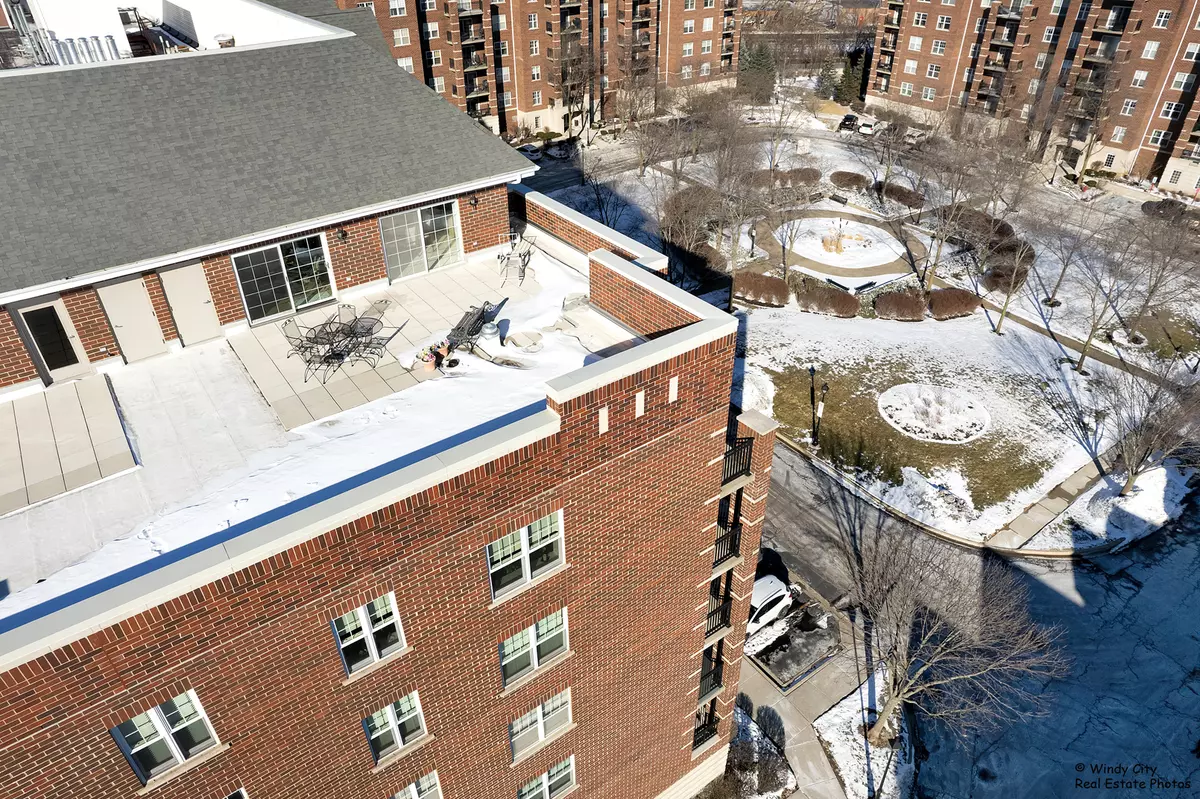$316,500
$299,900
5.5%For more information regarding the value of a property, please contact us for a free consultation.
470 W Mahogany CT #705 Palatine, IL 60067
2 Beds
2 Baths
1,522 SqFt
Key Details
Sold Price $316,500
Property Type Condo
Sub Type Condo
Listing Status Sold
Purchase Type For Sale
Square Footage 1,522 sqft
Price per Sqft $207
Subdivision The Groves Of Palatine
MLS Listing ID 11330783
Sold Date 03/31/22
Bedrooms 2
Full Baths 2
HOA Fees $675/mo
Rental Info Yes
Year Built 2004
Annual Tax Amount $3,917
Tax Year 2020
Lot Dimensions COMMON
Property Description
Gigantic Rooftop Terrace with Spectacular Views! The Penthouse is a Notch Above the Rest Featuring a South/East Facing 36 X 16 Terrace- Perfect for Gardeners; NO Special Assessment; HOA Includes: Cable, WI-FI/Internet (approx. $200 Value), Water, Premium Penthouse Parking & More; Corner Unit Offers Lots of Natural Light Throughout; Freshly Painted; Living Room with Cozy Fireplace Opens to Dining Area Overlooking the Terrace; Kitchen with Upgraded Cabinetry, Solid Surface Countertops, 2 Pantry Closets; Breakfast Area Opens to Rooftop Terrace, Luxurious Master Suite with Walk-In Closet, Private Bath with Soaking Tub & Separate Shower; 9' Ceilings; Wheelchair Accessible; Premium Extra Wide Private Parking Space with 15x5 Storage Room; 2nd Storage Room off Terrace. Enjoy the Amazing Sunrises & City Lights. The Village of Palatine has Numerous Amenities Including Palatine Library, Community Center Pool, Hometown Fest, 4th of July Fireworks/Parade, Octoberfest, & Close to RT 53/90 Expressway, All Major Shopping Plus a Short Walk to Downtown Palatine Train Station & Restaurants.
Location
State IL
County Cook
Area Palatine
Rooms
Basement None
Interior
Interior Features Elevator, Wood Laminate Floors, First Floor Bedroom, First Floor Laundry, First Floor Full Bath, Laundry Hook-Up in Unit, Storage, Walk-In Closet(s), Ceilings - 9 Foot, Lobby
Heating Natural Gas, Forced Air, Indv Controls
Cooling Central Air
Fireplaces Number 1
Fireplaces Type Gas Log
Equipment Humidifier, TV-Cable, Fire Sprinklers, CO Detectors, Ceiling Fan(s)
Fireplace Y
Appliance Range, Microwave, Dishwasher, Refrigerator, Washer, Dryer, Disposal
Laundry In Unit
Exterior
Exterior Feature Balcony, Patio, Roof Deck, End Unit, Door Monitored By TV, Cable Access
Parking Features Attached
Garage Spaces 1.0
Amenities Available Bike Room/Bike Trails, Elevator(s), Exercise Room, Storage, Sundeck, Security Door Lock(s), Handicap Equipped, High Speed Conn.
Roof Type Asphalt
Building
Lot Description Corner Lot, Cul-De-Sac
Story 7
Sewer Public Sewer
Water Lake Michigan
New Construction false
Schools
Elementary Schools Stuart R Paddock School
Middle Schools Plum Grove Junior High School
High Schools Wm Fremd High School
School District 15 , 15, 211
Others
HOA Fee Include Water, Parking, Insurance, TV/Cable, Exercise Facilities, Exterior Maintenance, Lawn Care, Scavenger, Snow Removal, Internet
Ownership Condo
Special Listing Condition None
Pets Allowed Cats OK, Dogs OK, Number Limit
Read Less
Want to know what your home might be worth? Contact us for a FREE valuation!

Our team is ready to help you sell your home for the highest possible price ASAP

© 2024 Listings courtesy of MRED as distributed by MLS GRID. All Rights Reserved.
Bought with Non Member • NON MEMBER






