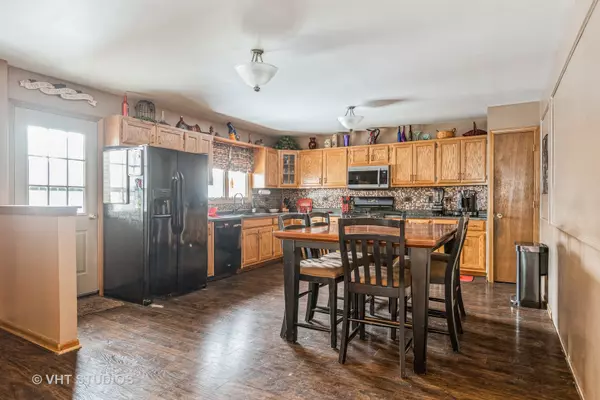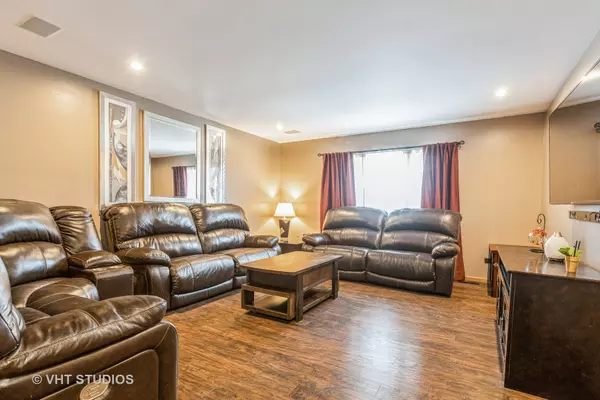$340,000
$330,000
3.0%For more information regarding the value of a property, please contact us for a free consultation.
612 Vanderbilt DR New Lenox, IL 60451
3 Beds
2 Baths
1,900 SqFt
Key Details
Sold Price $340,000
Property Type Single Family Home
Sub Type Detached Single
Listing Status Sold
Purchase Type For Sale
Square Footage 1,900 sqft
Price per Sqft $178
Subdivision Schoolhouse Manor
MLS Listing ID 11318796
Sold Date 03/28/22
Style Ranch
Bedrooms 3
Full Baths 2
Annual Tax Amount $8,792
Tax Year 2020
Lot Dimensions 76 X 126
Property Description
Rarely available custom built true ranch home in Schoolhouse Manor. The large open kitchen and the equally as large family room make a very open floor plan with dry bar connecting the rooms. The master bedroom has sliding doors to a deck, currently has a hot tub. What is typically a half bath off the kitchen is a full bath with a tiled shower. The living room is in the front of the house separated from the remainder of the house with a door for privacy (Can be used as an office or can be made a 4th bedroom - just needs a closet) The basement is very large ready to be finished. The backyard has large pergola which will stay and amazing perennial gardens.
Location
State IL
County Will
Area New Lenox
Rooms
Basement Full
Interior
Interior Features Wood Laminate Floors, First Floor Bedroom, First Floor Full Bath
Heating Natural Gas, Forced Air
Cooling Central Air
Fireplace N
Appliance Range, Microwave, Dishwasher, Refrigerator, Washer, Dryer
Exterior
Exterior Feature Deck
Parking Features Attached
Garage Spaces 2.5
Roof Type Asphalt
Building
Lot Description Fenced Yard
Sewer Public Sewer
Water Lake Michigan
New Construction false
Schools
High Schools Lincoln-Way Central High School
School District 122 , 122, 210
Others
HOA Fee Include None
Ownership Fee Simple
Special Listing Condition None
Read Less
Want to know what your home might be worth? Contact us for a FREE valuation!

Our team is ready to help you sell your home for the highest possible price ASAP

© 2025 Listings courtesy of MRED as distributed by MLS GRID. All Rights Reserved.
Bought with Louise O'Connor • Baird & Warner





