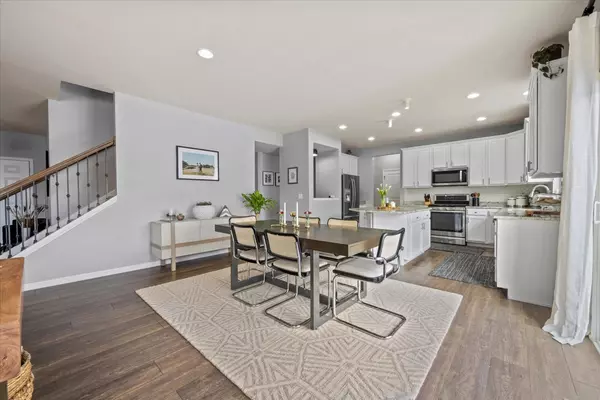$522,500
$500,000
4.5%For more information regarding the value of a property, please contact us for a free consultation.
727 Glenwood DR South Elgin, IL 60177
4 Beds
2.5 Baths
2,614 SqFt
Key Details
Sold Price $522,500
Property Type Single Family Home
Sub Type Detached Single
Listing Status Sold
Purchase Type For Sale
Square Footage 2,614 sqft
Price per Sqft $199
Subdivision Trails Of Silver Glen
MLS Listing ID 11318643
Sold Date 03/28/22
Bedrooms 4
Full Baths 2
Half Baths 1
HOA Fees $40/ann
Year Built 2018
Annual Tax Amount $10,564
Tax Year 2020
Lot Size 8,102 Sqft
Lot Dimensions 8040
Property Description
GORGEOUS NEWER built home with charming front porch!!! Award winning St Charles Schools! Beautiful white kitchen with upgraded cabinets, large island, granite countertops, tile backsplash, pantry, stainless steel appliances and homework/office nook. Main floor office or flex space. Engineered hardwood floors throughout the 1st floor. Four large bedrooms plus loft. Large fenced in yard - professionally landscaped with huge paver patio and fire pit. 3 Car garage. Full unfinished basement. Amazing location close parks, bike path, Randall Rd shopping, I-90 and mins to downtown St Charles. TOTAL WINNER, THIS WILL GO FAST!
Location
State IL
County Kane
Area South Elgin
Rooms
Basement Full
Interior
Interior Features Hardwood Floors, First Floor Laundry, Walk-In Closet(s), Ceilings - 9 Foot, Open Floorplan
Heating Forced Air
Cooling Central Air
Equipment CO Detectors, Ceiling Fan(s), Sump Pump, Radon Mitigation System
Fireplace N
Appliance Range, Microwave, Dishwasher, Refrigerator, Washer, Dryer, Disposal
Exterior
Exterior Feature Patio, Porch, Brick Paver Patio, Storms/Screens, Fire Pit
Parking Features Attached
Garage Spaces 3.0
Building
Sewer Public Sewer
Water Public
New Construction false
Schools
Elementary Schools Wild Rose Elementary School
Middle Schools Wredling Middle School
High Schools St Charles North High School
School District 303 , 303, 303
Others
HOA Fee Include Insurance
Ownership Fee Simple w/ HO Assn.
Special Listing Condition None
Read Less
Want to know what your home might be worth? Contact us for a FREE valuation!

Our team is ready to help you sell your home for the highest possible price ASAP

© 2025 Listings courtesy of MRED as distributed by MLS GRID. All Rights Reserved.
Bought with Jake Casper • Coldwell Banker Realty





