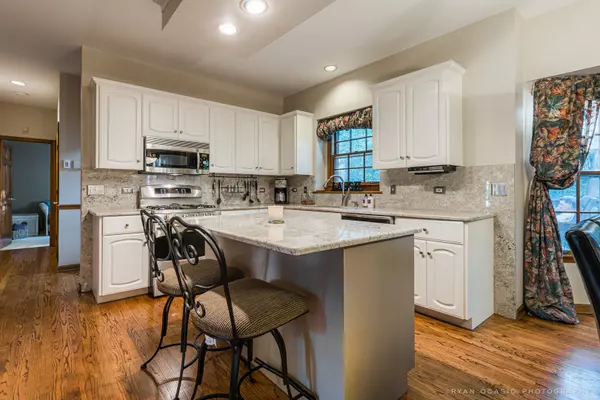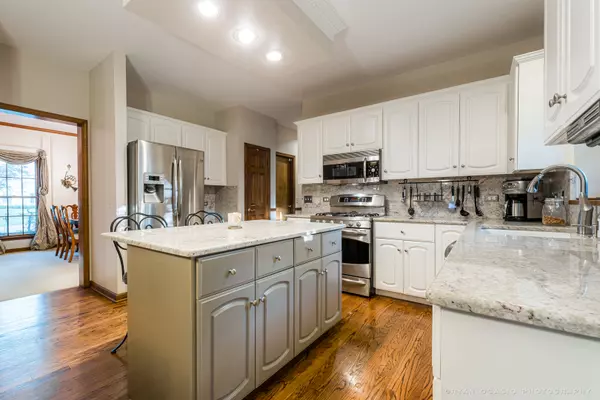$539,000
$539,000
For more information regarding the value of a property, please contact us for a free consultation.
1204 Keim TRL Bartlett, IL 60103
4 Beds
3.5 Baths
2,770 SqFt
Key Details
Sold Price $539,000
Property Type Single Family Home
Sub Type Detached Single
Listing Status Sold
Purchase Type For Sale
Square Footage 2,770 sqft
Price per Sqft $194
Subdivision Durwood Forest
MLS Listing ID 11319362
Sold Date 03/23/22
Bedrooms 4
Full Baths 3
Half Baths 1
Year Built 1992
Annual Tax Amount $13,271
Tax Year 2020
Lot Size 0.460 Acres
Lot Dimensions 71X148X179X170
Property Description
Gorgeous brick home in Durwood Forest subdivision is an active family and nature lovers delight! A private retreat, perfect for relaxing or entertaining. Step out on the multi-level deck with bar area, multiple areas for seating, and built-in hot tub, all overlooking the beautifully landscaped yard on a wooded lot with mature trees, outdoor lighting. See listing photos for views of the yard in the spring and summer months! A Koi pond with a stone waterfall, great for meditating and dry riverbed thru secret shade garden & flagstone path to built-in firepit. Inside, enjoy 9' ceilings throughout home. Updated kitchen with white cabinets, island and granite counters, backsplash and all stainless steel appliances, and large eating area. Kitchen is open to the family room which boasts a brick gas fireplace and large windows with views of the nature surrounding the home. This four bedroom plus den home features a Master bedroom with vaulted ceilings, walk-in closet, and ensuite bathroom with jacuzzi tub, separate shower, and skylights for lots of natural light. Full finished Basement is a fun zone with builtin bar and lots of room for entertaining, plus a workout room, full bathroom & cedar closet for storage. NEW Furnace 2020, NEW Water Heater 2020, NEW A/C in 2020. Great location close to forest preserves, running paths, soccer field, schools with gifted program academies, shops and restaurants, and easy access to expressways. Come see it and make it your new home today!
Location
State IL
County Du Page
Area Bartlett
Rooms
Basement Full
Interior
Interior Features Skylight(s), Bar-Wet, Hardwood Floors, First Floor Bedroom, First Floor Laundry, Ceiling - 9 Foot
Heating Natural Gas, Forced Air
Cooling Central Air
Fireplaces Number 1
Fireplaces Type Wood Burning, Gas Starter
Fireplace Y
Appliance Range, Microwave, Dishwasher, Refrigerator, Washer, Dryer, Disposal, Trash Compactor, Stainless Steel Appliance(s)
Laundry In Unit
Exterior
Exterior Feature Deck, Patio, Hot Tub, Storms/Screens, Fire Pit, Invisible Fence
Parking Features Attached
Garage Spaces 2.5
Community Features Park, Pool, Tennis Court(s)
Roof Type Asphalt
Building
Lot Description Landscaped, Wooded
Sewer Public Sewer
Water Public
New Construction false
Schools
Elementary Schools Sycamore Trails Elementary Schoo
Middle Schools East View Middle School
High Schools Bartlett High School
School District 46 , 46, 46
Others
HOA Fee Include None
Ownership Fee Simple
Special Listing Condition None
Read Less
Want to know what your home might be worth? Contact us for a FREE valuation!

Our team is ready to help you sell your home for the highest possible price ASAP

© 2025 Listings courtesy of MRED as distributed by MLS GRID. All Rights Reserved.
Bought with Amir Henein • Charles Rutenberg Realty of IL





