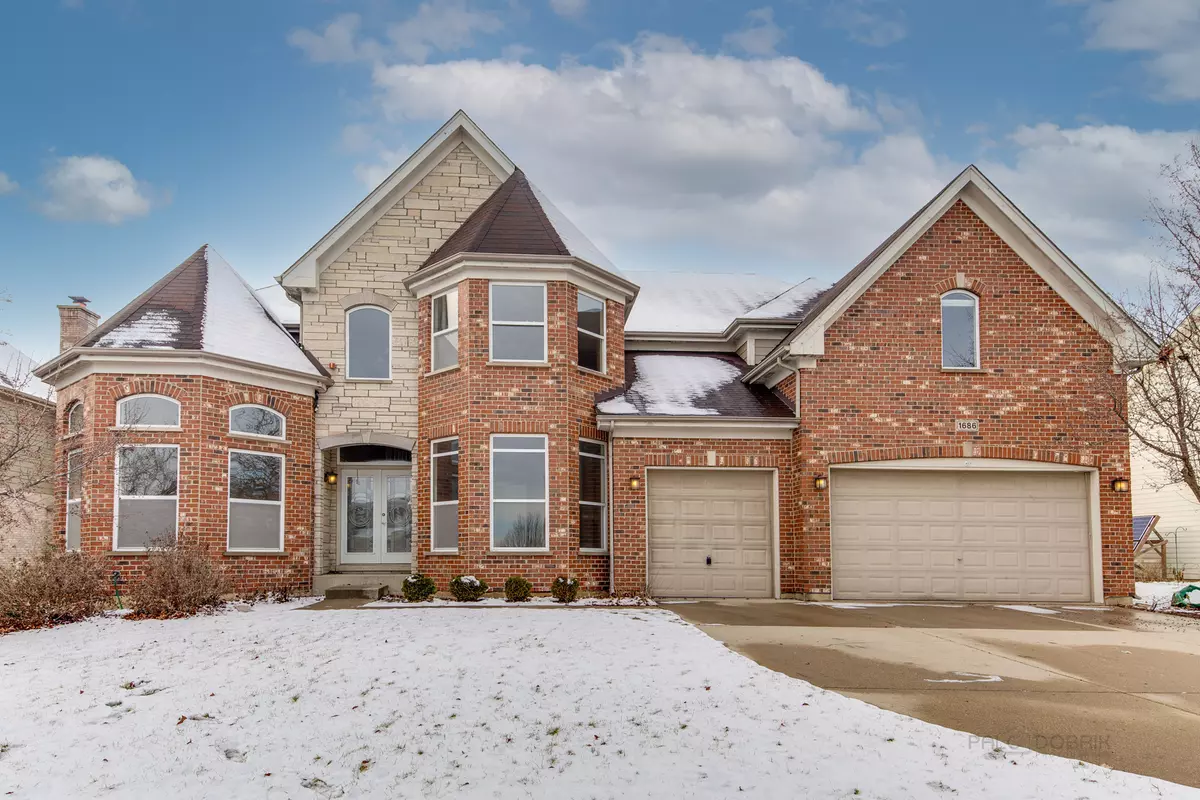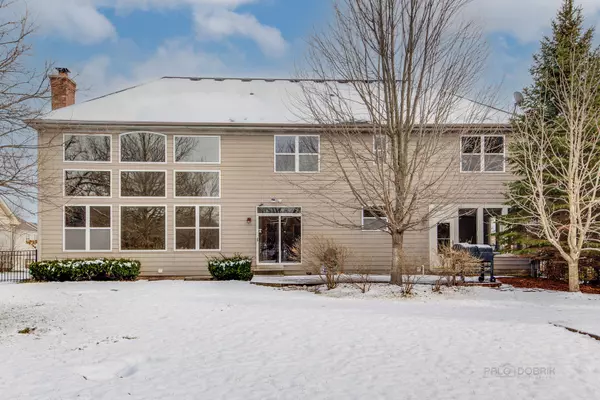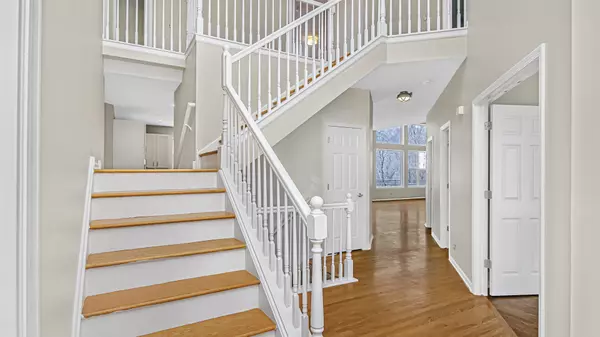$640,000
$679,900
5.9%For more information regarding the value of a property, please contact us for a free consultation.
1686 Heron WAY Hoffman Estates, IL 60192
4 Beds
3.5 Baths
4,445 SqFt
Key Details
Sold Price $640,000
Property Type Single Family Home
Sub Type Detached Single
Listing Status Sold
Purchase Type For Sale
Square Footage 4,445 sqft
Price per Sqft $143
Subdivision Yorkshire Woods
MLS Listing ID 11326446
Sold Date 03/23/22
Style Contemporary
Bedrooms 4
Full Baths 3
Half Baths 1
HOA Fees $70/ann
Year Built 2005
Annual Tax Amount $16,546
Tax Year 2020
Lot Size 0.365 Acres
Lot Dimensions 0.3652
Property Description
It's a new day at 1686 Heron Way! This fabulous Nottingham Model in coveted Yorkshire Woods presents a unique offering - a well-built traditional home, yet many modernizations that bring it in to 2021. This near-4,500 square feet home features soaring ceilings, enormous room sizes, and plenty of space to lounge and play. Be welcomed by the voluminous two-story foyer, with a main floor living room and private office on either side. Top of the line Chef's kitchen was just refreshed and will prove to be the heart and soul of your new home. There is also a breakfast room/eating area off of the kitchen, as well as an eating area in between the kitchen and great room. Massive great room with wet bar and fabulous two-story windows with views of your picturesque waterfront backyard. A beautiful screened-in porch finishes off this home's main level. Upstairs, you'll find an incredibly spacious primary bedroom suite with a sitting area, spa bath, spectacular walk-in closet, and a loft overlooking the great room below. Full basement is partially finished. Yard is fenced completely. Three car garage perfect for all the toys and tools. Entire home has been repainted, kitchen and wet bar cabinets painted, all new bedroom carpeting, many new light fixtures, and so much more! Come take a second look at this truly spectacular home.
Location
State IL
County Cook
Area Hoffman Estates
Rooms
Basement Full
Interior
Interior Features Vaulted/Cathedral Ceilings, Bar-Wet, Hardwood Floors, First Floor Laundry
Heating Natural Gas, Forced Air
Cooling Central Air
Fireplaces Number 1
Equipment Humidifier, Water-Softener Owned, Security System, Fire Sprinklers, Ceiling Fan(s), Sump Pump
Fireplace Y
Appliance Double Oven, Microwave, Dishwasher, Refrigerator, Bar Fridge, Washer, Dryer, Disposal, Stainless Steel Appliance(s), Wine Refrigerator
Exterior
Exterior Feature Patio, Porch, Porch Screened, Stamped Concrete Patio
Parking Features Attached
Garage Spaces 3.0
Community Features Park, Lake, Sidewalks, Street Lights, Street Paved
Roof Type Asphalt
Building
Lot Description Fenced Yard, Water View, Wooded
Sewer Public Sewer
Water Lake Michigan
New Construction false
Schools
Elementary Schools Timber Trails Elementary School
Middle Schools Larsen Middle School
High Schools Elgin High School
School District 46 , 46, 46
Others
HOA Fee Include Other
Ownership Fee Simple
Special Listing Condition None
Read Less
Want to know what your home might be worth? Contact us for a FREE valuation!

Our team is ready to help you sell your home for the highest possible price ASAP

© 2025 Listings courtesy of MRED as distributed by MLS GRID. All Rights Reserved.
Bought with Helen Oliveri • Helen Oliveri Real Estate





