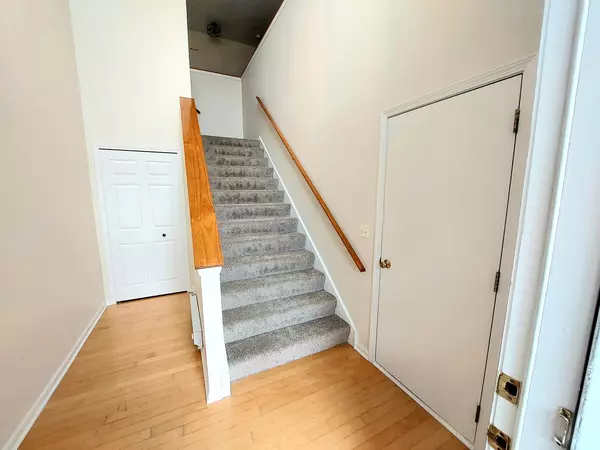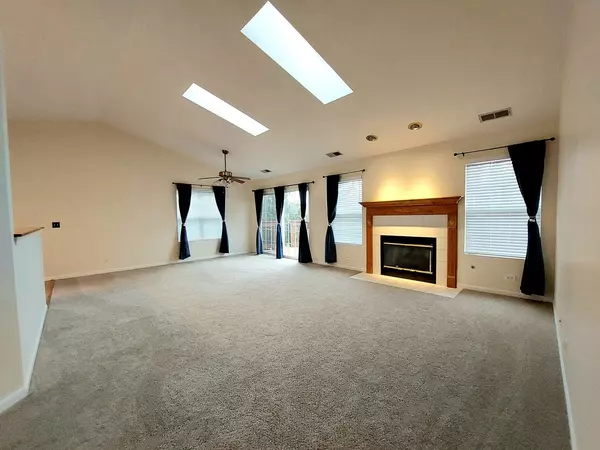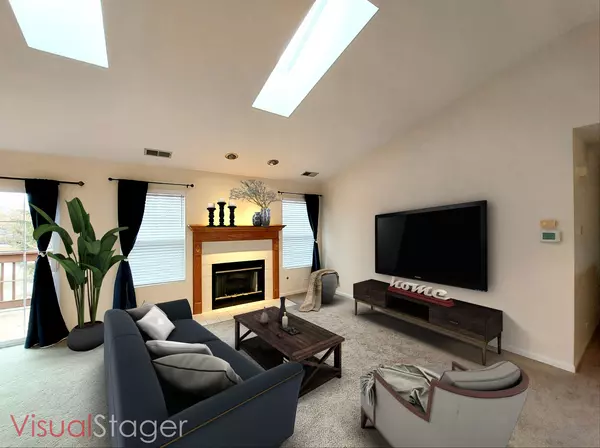$225,000
$224,900
For more information regarding the value of a property, please contact us for a free consultation.
1306 Piper CT #1306 Crystal Lake, IL 60014
3 Beds
2 Baths
1,766 SqFt
Key Details
Sold Price $225,000
Property Type Condo
Sub Type Condo
Listing Status Sold
Purchase Type For Sale
Square Footage 1,766 sqft
Price per Sqft $127
Subdivision Windham Cove
MLS Listing ID 11274988
Sold Date 03/21/22
Bedrooms 3
Full Baths 2
HOA Fees $319/mo
Rental Info Yes
Year Built 1997
Annual Tax Amount $4,346
Tax Year 2020
Lot Dimensions COMMON
Property Description
Ideal location for this spacious 2nd Floor Ranch condo. Right off the Randall Road corridor close to shopping, restaurants and ease of traveling! Open floor plan features appx. 1800 SF all on one level (2nd Floor) . From the 2 story entry foyer....freshly painted throughout, brand new carpeting, Custom 2 inch white blinds, many new windows, updated baths and light fixtures and more! The main Great Room has cathedral ceiling with fireplace & skylights open to kitchen & dining, Warm maple cabinets, Corian counters & tile backsplash plus a double pantry closet and Frigidaire Gallery Stainless appliances! Huge Primary Suite with sitting room ideal for work at home, walk in closet and updated full private bath. 2 More good size bedrooms, ceiling fans in bedrooms and great room, convenient laundry and additional full bathroom. Attached 2 car garage with access to your own private foyer plus additional storage closet extra deep. Deck off the great room....so much is new and improved....you'll love it!
Location
State IL
County Mc Henry
Area Crystal Lake / Lakewood / Prairie Grove
Rooms
Basement None
Interior
Interior Features Vaulted/Cathedral Ceilings, Skylight(s), First Floor Bedroom, Laundry Hook-Up in Unit, Storage
Heating Natural Gas, Forced Air
Cooling Central Air
Fireplaces Number 1
Fireplaces Type Gas Log
Equipment TV-Cable, CO Detectors, Ceiling Fan(s)
Fireplace Y
Appliance Range, Microwave, Dishwasher, Refrigerator, Washer, Dryer, Disposal, Stainless Steel Appliance(s)
Laundry Gas Dryer Hookup, In Unit
Exterior
Exterior Feature Deck
Parking Features Attached
Garage Spaces 2.0
Roof Type Asphalt
Building
Lot Description Common Grounds, Cul-De-Sac
Story 2
Sewer Public Sewer
Water Public
New Construction false
Schools
High Schools Crystal Lake South High School
School District 47 , 47, 155
Others
HOA Fee Include Insurance, Exterior Maintenance, Lawn Care, Scavenger, Snow Removal
Ownership Condo
Special Listing Condition None
Pets Allowed Cats OK, Dogs OK
Read Less
Want to know what your home might be worth? Contact us for a FREE valuation!

Our team is ready to help you sell your home for the highest possible price ASAP

© 2024 Listings courtesy of MRED as distributed by MLS GRID. All Rights Reserved.
Bought with Kenneth Johnson • Keller Williams Realty Infinity






