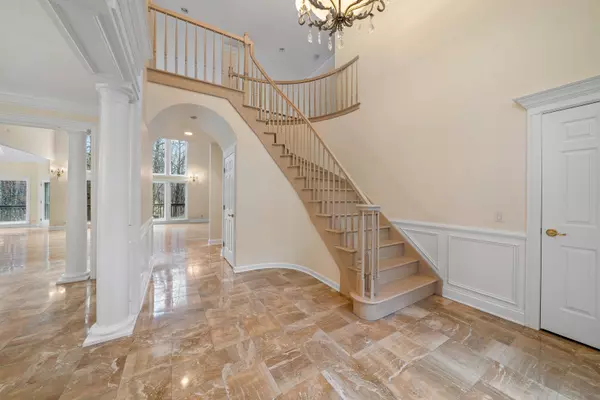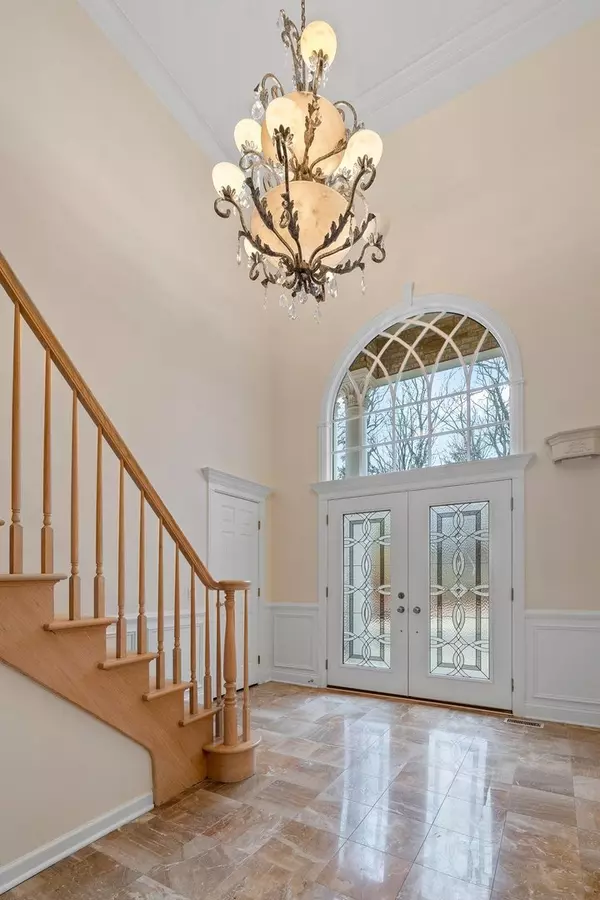$950,000
$964,500
1.5%For more information regarding the value of a property, please contact us for a free consultation.
34W336 Country Club RD Wayne, IL 60184
5 Beds
5 Baths
6,000 SqFt
Key Details
Sold Price $950,000
Property Type Single Family Home
Sub Type Detached Single
Listing Status Sold
Purchase Type For Sale
Square Footage 6,000 sqft
Price per Sqft $158
MLS Listing ID 11237002
Sold Date 03/21/22
Style Traditional
Bedrooms 5
Full Baths 4
Half Baths 2
Year Built 1999
Annual Tax Amount $25,651
Tax Year 2020
Lot Size 4.805 Acres
Lot Dimensions 209959
Property Description
Uncompromised quality and dramatic architectural design are showcased throughout this stunning estate home nestled on approximately 4.8 acres in scenic Wayne but with D303 schools! Privacy and tranquil abounds ~ floor to ceiling windows provide exceptional panoramic views. A thoughtful layout, elegant finishes, and endless amenities set this residence apart from the rest. The grand foyer, flanked by a formal LR & DR, opens to the soaring two-story family room and adjacent kitchen. Enjoy the expansive MAIN FLOOR suite w/ abundant sunlight, spa-like bath, and wooded surroundings. The WALKOUT lower level features 2000sqft of living space and includes a recreation area, bedroom, full bath, and second kitchen! A well-crafted home w/ incredible marble & HW floors, spacious rooms, and 4 impressive fireplaces. A 4 car garage, too! A true standard of excellence...
Location
State IL
County Kane
Area Wayne
Rooms
Basement Full, Walkout
Interior
Interior Features Vaulted/Cathedral Ceilings, Skylight(s), Hardwood Floors, Heated Floors, First Floor Bedroom, In-Law Arrangement, First Floor Laundry, First Floor Full Bath
Heating Natural Gas, Forced Air, Radiant, Sep Heating Systems - 2+, Indv Controls, Zoned
Cooling Central Air, Zoned
Fireplaces Number 4
Fireplaces Type Wood Burning, Gas Log, Gas Starter
Equipment Humidifier, Water-Softener Owned, Central Vacuum, CO Detectors, Ceiling Fan(s)
Fireplace Y
Appliance Range, Microwave, Dishwasher, High End Refrigerator, Disposal, Trash Compactor, Indoor Grill
Exterior
Exterior Feature Deck, Patio
Parking Features Attached
Garage Spaces 4.0
Community Features Horse-Riding Area, Horse-Riding Trails, Street Lights, Street Paved
Roof Type Asphalt
Building
Lot Description Horses Allowed, Stream(s), Water View, Wooded, Mature Trees
Sewer Septic-Private
Water Private Well
New Construction false
Schools
Elementary Schools Norton Creek Elementary School
Middle Schools Wredling Middle School
High Schools St Charles East High School
School District 303 , 303, 303
Others
HOA Fee Include None
Ownership Fee Simple
Special Listing Condition None
Read Less
Want to know what your home might be worth? Contact us for a FREE valuation!

Our team is ready to help you sell your home for the highest possible price ASAP

© 2025 Listings courtesy of MRED as distributed by MLS GRID. All Rights Reserved.
Bought with Amy Crane • Coldwell Banker Real Estate Group





