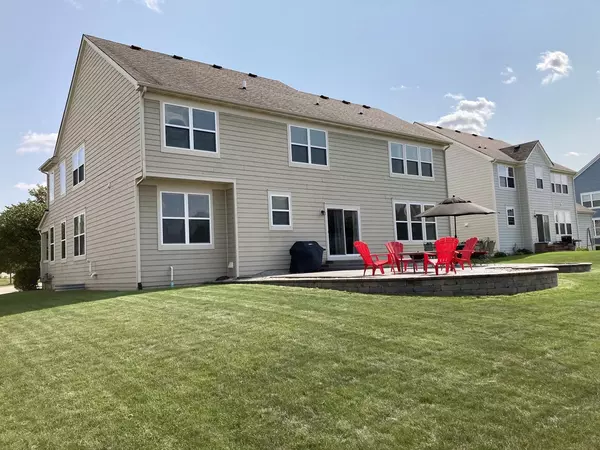$485,000
$469,900
3.2%For more information regarding the value of a property, please contact us for a free consultation.
350 SHADOW HILL DR Elgin, IL 60124
4 Beds
3 Baths
3,122 SqFt
Key Details
Sold Price $485,000
Property Type Single Family Home
Sub Type Detached Single
Listing Status Sold
Purchase Type For Sale
Square Footage 3,122 sqft
Price per Sqft $155
Subdivision Shadow Hill
MLS Listing ID 11317052
Sold Date 03/18/22
Style Traditional
Bedrooms 4
Full Baths 2
Half Baths 2
HOA Fees $11/qua
Year Built 2006
Annual Tax Amount $10,966
Tax Year 2020
Lot Size 10,454 Sqft
Lot Dimensions 85X125X87X125
Property Description
*SOLD IN PRIVATE NETWORK* MULTIPLE OFFERS RECEIVED* Gorgeous Manchester Model in the popular Shadow Hill subdivision! 4 bedrooms + huge loft, open floor plan, and finished basement with 1/2 bath. Gorgeous entryway with vaulted ceilings, 1st floor den, 1st floor laundry, and recently updated kitchen with quartz counter tops and LG stainless steel appliances. Primary bedroom is generously sized with 2 walk-in closets. The lovely backyard includes a large patio and is partially fenced. This home is situated in an ideal location, across the street from beautiful open space. Original owners have lovingly cared for this home, it is a must see! BURLINGTON 301 SCHOOL DISTRICT!
Location
State IL
County Kane
Area Elgin
Rooms
Basement Full
Interior
Interior Features Vaulted/Cathedral Ceilings, Hardwood Floors, First Floor Laundry, Walk-In Closet(s), Open Floorplan
Heating Natural Gas, Forced Air
Cooling Central Air
Equipment Sump Pump
Fireplace N
Appliance Range, Dishwasher
Exterior
Exterior Feature Deck
Parking Features Attached
Garage Spaces 3.0
Building
Sewer Public Sewer
Water Public
New Construction false
Schools
School District 301 , 301, 301
Others
HOA Fee Include Other
Ownership Fee Simple w/ HO Assn.
Special Listing Condition None
Read Less
Want to know what your home might be worth? Contact us for a FREE valuation!

Our team is ready to help you sell your home for the highest possible price ASAP

© 2024 Listings courtesy of MRED as distributed by MLS GRID. All Rights Reserved.
Bought with Jackie Angiello • Realty Executives Premiere






