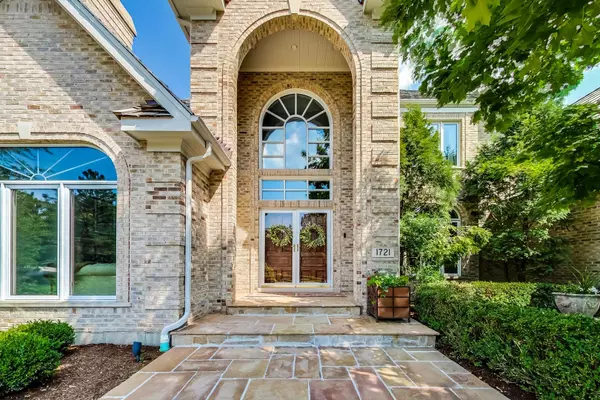$1,184,000
$1,179,000
0.4%For more information regarding the value of a property, please contact us for a free consultation.
1721 Lakeview TER Libertyville, IL 60048
4 Beds
5 Baths
9,565 SqFt
Key Details
Sold Price $1,184,000
Property Type Single Family Home
Sub Type Detached Single
Listing Status Sold
Purchase Type For Sale
Square Footage 9,565 sqft
Price per Sqft $123
Subdivision Daybreak Farms
MLS Listing ID 11302272
Sold Date 03/18/22
Style Traditional
Bedrooms 4
Full Baths 4
Half Baths 2
HOA Fees $89/ann
Year Built 1992
Annual Tax Amount $27,057
Tax Year 2020
Lot Size 1.710 Acres
Lot Dimensions 363X225X211X170
Property Description
River rd Beauty...Daybreak Farm...view the drone video capturing the outdoors. Like no other setting... Stately all brick home positioned on 1.7 acres with unobstructed views from all 3 levels of lush meadow,glistening water,tall trees and the adjoining Libertyville Township Preserve. Built as a builder's own,not only does this home have all the amenities you would expect plus more inside,it also boasts an outstanding outdoor space! Entertain with full Viking outdoor kitchen, 4-season 14x26 Gazebo featuring a brick fireplace and comfortable seating for 16+,multi-tiered low maintenance IPE wood deck with pergola,exceptional flower and gardening beds,mature landscaping, a fenced area for a children's play or space for pets,and plenty of open green grass. Perfect for a pool. Inside you are greeted by soaring ceilings and windows that bring the outside in. A custom fireplace is the focal point in the serene living rm across the foyer from the banquet sized dining rm made intimate with delicate crystal lighting. Two sets of beveled glass French doors open to the stunning great rm with views of the backyard,community pond and the preserve. The handsome fireplace is flanked by a wall of built-ins and wet bar. A door off the great rm takes you directly to the outdoor living space. Hardwood floors flow into the immense timeless kitchen with center granite island cooktop with prep sink. Thermador double ovens,Sub-Zero refrigerator,Fisher & Paykel 2 drawer dishwasher, walk-in pantry and expansive granite countertops. A generous eating area is surrounded by windows and a door leads to a deck area with the pergola,perfect for morning coffee and a butlers pantry leading to the dining room with wine refrigerator and sink makes entertaining family and guests a delight. Make this a Chefs dream come true. The laundry area is off of the kitchen close to service door, garage and half bathroom. The main floor east wing features an office/5th bedroom with cherry built-ins and a half bath with views of the manicured front grounds. The luxurious main floor primary suite has serene views of nature during all seasons. The wide staircase leads to the upstairs sitting area and wide hall allowing views of the beautiful millwork, deep moldings and designer upgrades. The second ensuite bedroom and 2 additional bedrooms upstairs all have fabulous views and new closet organizers. A skylight floods natural light to the hall bath. Oversized showers, jetted tub and extra large vanities complete this floor. The lower level's full kitchen and bath makes an ideal in-law apartment/6th bedroom with 2 living/office spaces,work out/recreation room, brick fireplace,a private patio and allows direct access from the garage. The kitchen has bar seating for 8, a new double oven, and tons of cabinets. Recessed and chandelier lighting and focused art lighting make this 3000+space great for entertaining a crowd or to relax in your choice of inviting spaces. The storage area is huge with extra tall ceiling and has stairs leading to the 3+deep heated garage with built- in organization for the gardener and handyman. Ample space by driveway can park additional 2-3 cars. Entire HVAC system has been replaced as well as the entire cedar shake roof. Experience the Daybreak Farms community on River Road, minutes to charming downtown Libertyville and I-94 with winding paths, 3 ponds a tennis/pickle ball courts and fun events for residents throughout the year. Meet your neighbors in the charming community gazebo. This is a perfect area for biking,running,dog walking and horseback riding. Meander down the path to nearby Independence Grove to enjoy Tuesday evening concerts, new beer garden,walking paths,picnic areas,boating and more. Truly a very special home. Shown by appointment.
Location
State IL
County Lake
Area Green Oaks / Libertyville
Rooms
Basement Full, Walkout
Interior
Interior Features Vaulted/Cathedral Ceilings, Bar-Wet, First Floor Bedroom, First Floor Laundry, First Floor Full Bath, Built-in Features, Walk-In Closet(s), Bookcases, Ceiling - 10 Foot, Ceiling - 9 Foot, Coffered Ceiling(s), Open Floorplan, Some Carpeting, Drapes/Blinds, Granite Counters, Separate Dining Room, Some Insulated Wndws, Some Storm Doors, Some Wall-To-Wall Cp
Heating Natural Gas, Forced Air, Sep Heating Systems - 2+, Zoned
Cooling Central Air, Zoned
Fireplaces Number 3
Fireplaces Type Gas Log, Gas Starter
Equipment Humidifier, Central Vacuum, Security System, CO Detectors, Ceiling Fan(s), Sump Pump, Sprinkler-Lawn, Backup Sump Pump;, Multiple Water Heaters
Fireplace Y
Appliance Double Oven, Microwave, Dishwasher, Refrigerator, Washer, Dryer, Disposal, Wine Refrigerator, Cooktop, Built-In Oven
Laundry Gas Dryer Hookup, Sink
Exterior
Exterior Feature Balcony, Deck, Patio, Porch, Porch Screened, Storms/Screens, Outdoor Grill
Parking Features Attached
Garage Spaces 3.0
Community Features Tennis Court(s), Stable(s), Horse-Riding Area, Horse-Riding Trails, Lake, Curbs, Street Lights, Street Paved
Roof Type Shake
Building
Lot Description Cul-De-Sac, Forest Preserve Adjacent, Nature Preserve Adjacent, Landscaped, Pond(s), Water View, Mature Trees, Outdoor Lighting, Pasture
Sewer Public Sewer
Water Lake Michigan
New Construction false
Schools
Elementary Schools Woodland Elementary School
Middle Schools Woodland Intermediate School
High Schools Warren Township High School
School District 50 , 50, 121
Others
HOA Fee Include None
Ownership Fee Simple
Special Listing Condition List Broker Must Accompany
Read Less
Want to know what your home might be worth? Contact us for a FREE valuation!

Our team is ready to help you sell your home for the highest possible price ASAP

© 2024 Listings courtesy of MRED as distributed by MLS GRID. All Rights Reserved.
Bought with Laura Herlo • Coldwell Banker Realty






