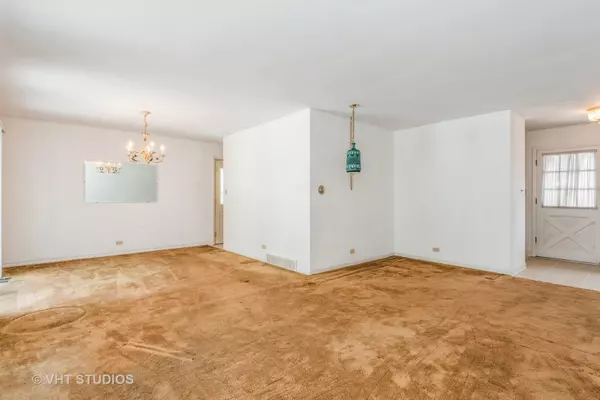$337,000
$329,900
2.2%For more information regarding the value of a property, please contact us for a free consultation.
1111 W Greenbrier CT Arlington Heights, IL 60004
3 Beds
2.5 Baths
2,170 SqFt
Key Details
Sold Price $337,000
Property Type Single Family Home
Sub Type Detached Single
Listing Status Sold
Purchase Type For Sale
Square Footage 2,170 sqft
Price per Sqft $155
Subdivision Greenbrier
MLS Listing ID 11318430
Sold Date 03/16/22
Style Bi-Level
Bedrooms 3
Full Baths 2
Half Baths 1
Year Built 1967
Annual Tax Amount $5,321
Tax Year 2020
Lot Dimensions 60 X 188 X 58 X 91 X 170
Property Description
Spacious Split Level on cul-de-sac- Opportunity knocks for a well built home that needs updating- Build your own equity in a neighborhood with great schools and parks- Elevated site is the largest lot in the sub division- Large open lay out- LR/DR wall of windows with patio doors to yard- Oak cabinet kitchen with great counter space- Family room with raised brick wood burning fireplace- Three nice size bedrooms with double door closets- Master Bath with walk in shower- Lower level Office- Huge unfinished Sub Basement could be recreation room- Laundry room with exit to yard- Attached 2 Car Garage 21 X 20- Newer Roof, Gutters, Soffits, Rheem Water Heater & Sump Pump- Convenient to expressways- BEING SOLD "AS IS"- Can offer a fast closing.
Location
State IL
County Cook
Area Arlington Heights
Rooms
Basement Full
Interior
Interior Features Hardwood Floors
Heating Natural Gas, Forced Air
Cooling Central Air
Fireplaces Number 1
Fireplaces Type Wood Burning, Masonry
Fireplace Y
Appliance Dishwasher, Refrigerator, Washer, Dryer, Disposal, Cooktop, Built-In Oven
Exterior
Exterior Feature Patio
Parking Features Attached
Garage Spaces 2.0
Community Features Park, Pool, Tennis Court(s)
Roof Type Asphalt
Building
Lot Description Fenced Yard
Sewer Public Sewer
Water Lake Michigan
New Construction false
Schools
Elementary Schools Greenbrier Elementary School
Middle Schools Thomas Middle School
High Schools Buffalo Grove High School
School District 25 , 25, 214
Others
HOA Fee Include None
Ownership Fee Simple
Special Listing Condition None
Read Less
Want to know what your home might be worth? Contact us for a FREE valuation!

Our team is ready to help you sell your home for the highest possible price ASAP

© 2025 Listings courtesy of MRED as distributed by MLS GRID. All Rights Reserved.
Bought with Connie Dornan • @properties Christie's International Real Estate





