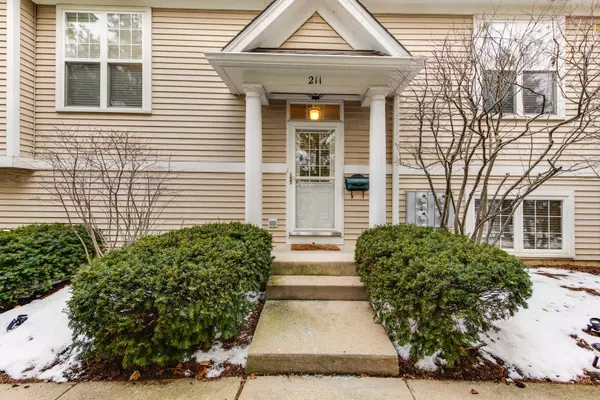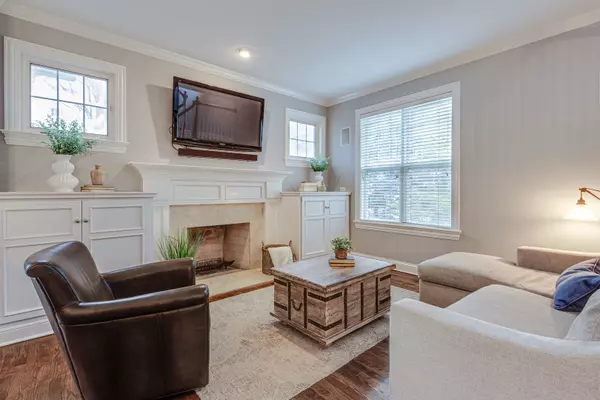$460,000
$450,000
2.2%For more information regarding the value of a property, please contact us for a free consultation.
211 5th ST Libertyville, IL 60048
3 Beds
3 Baths
1,759 SqFt
Key Details
Sold Price $460,000
Property Type Townhouse
Sub Type Townhouse-2 Story
Listing Status Sold
Purchase Type For Sale
Square Footage 1,759 sqft
Price per Sqft $261
Subdivision Colonial Park
MLS Listing ID 11282087
Sold Date 03/10/22
Bedrooms 3
Full Baths 2
Half Baths 2
HOA Fees $405/mo
Year Built 2002
Annual Tax Amount $8,969
Tax Year 2020
Lot Dimensions COMMON
Property Description
End unit in Colonial Park with nicely updated kitchen, first floor primary suite, sharp baths, hardwood flooring , attached 2 car garage, and a finished basement. Lots of living space is found here! There are a total of 3 bedrooms, 2 full baths, 2 half baths, a bright upstairs loft, and a finished lower level. The kitchen is updated with newer cabinets, quartz counters, a glass subway tile backsplash & stainless appliances. It's set alongside a cozy balcony and a bright open family room with a fireplace, and there's also a big dining area. Entertaining is simply grand here! The finished lower level has a rec room with a second fireplace, plus additional space for exercise equipment, bar, or home office. This is also home to a nice laundry closet, a second half bath, and convenient storage underneath the stairs. The 2nd floor has 2 bedrooms, a full bath, and a spacious lofted area that can flexibly serve as a home office space and/or sitting area for the upstairs bedrooms. The primary suite on the first floor features hardwood floors, a spacious area for sitting or home office office, a big walk-in closet with organizer system, and a luxurious bath featuring oversize soaking tub, separate shower, and a double vanity with solid surface counters. This whole home is freshly painted in neutral colors and ready to enjoy, plus it has a whole house audio system powered by Sonos, Nest thermostats and Nest smoke & CO detectors. Butterfield Elementary and Highland Middle School (D70) and Libertyville High School (D 128). Location is close to downtown Libertyville historic district, hiking and biking trails, Lake Minear, and also affords quick access to I-94.
Location
State IL
County Lake
Area Green Oaks / Libertyville
Rooms
Basement Full, English
Interior
Interior Features Hardwood Floors, First Floor Bedroom, First Floor Full Bath, Walk-In Closet(s), Ceiling - 9 Foot, Open Floorplan
Heating Natural Gas, Forced Air
Cooling Central Air
Fireplaces Number 2
Fireplaces Type Wood Burning, Gas Starter, Masonry
Fireplace Y
Appliance Range, Microwave, Dishwasher, Washer, Dryer, Disposal
Laundry Gas Dryer Hookup, In Unit
Exterior
Exterior Feature Patio, Storms/Screens, End Unit
Parking Features Attached
Garage Spaces 2.0
Roof Type Asphalt
Building
Story 2
Sewer Public Sewer, Sewer-Storm
Water Lake Michigan
New Construction false
Schools
Elementary Schools Butterfield School
Middle Schools Highland Middle School
High Schools Libertyville High School
School District 70 , 70, 128
Others
HOA Fee Include Insurance, Exterior Maintenance, Lawn Care, Snow Removal
Ownership Condo
Special Listing Condition None
Pets Allowed Cats OK, Dogs OK
Read Less
Want to know what your home might be worth? Contact us for a FREE valuation!

Our team is ready to help you sell your home for the highest possible price ASAP

© 2025 Listings courtesy of MRED as distributed by MLS GRID. All Rights Reserved.
Bought with Andrew Mrowiec • Compass





