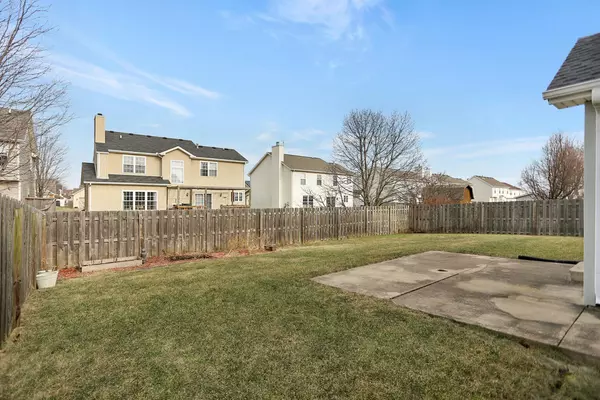$290,000
$299,000
3.0%For more information regarding the value of a property, please contact us for a free consultation.
406 Bluestem DR Savoy, IL 61874
3 Beds
2.5 Baths
1,693 SqFt
Key Details
Sold Price $290,000
Property Type Single Family Home
Sub Type Detached Single
Listing Status Sold
Purchase Type For Sale
Square Footage 1,693 sqft
Price per Sqft $171
Subdivision Prairie Fields
MLS Listing ID 11306400
Sold Date 02/25/22
Style Ranch
Bedrooms 3
Full Baths 2
Half Baths 1
HOA Fees $8/ann
Year Built 2006
Annual Tax Amount $5,954
Tax Year 2020
Lot Size 7,840 Sqft
Lot Dimensions 65 X 120
Property Description
Check out this lovely, move-in-ready home in the desirable Prairie Fields subdivision. This 1-story, ranch home has an open floor plan built by Signature Homes. There are 3 bedrooms, 2 full baths on the main floor, and a half bath in the basement with a large family/rec area and plenty of storage. The backyard is already fenced in and is a great size for your outdoor entertaining. Home is professionally cleaned, carpet shampooed, furnace and A/C checked, and freshly painted in most areas ($3,000) for new owners to move in right away. Updates include: brand-new roof in October 2020 ($11,000), brand-new stainless steel appliances ($5,000), brand-new backsplash and sink in the kitchen ($1,200), brand-new half bathroom in the basement ($8,500). Home is pre-inspected with a reputable inspector in town and all necessary (5A2) repairs are (or will be) completed for buyers before closing. Home is located in an amazing neighborhood with walking paths, near great parks, and easy access to shopping, restaurants, and UIUC. Take advantage of Savoy's low real estate tax rate. Sellers are motivated and flexible to close anytime so please check out photos and floor plan and schedule your private showing. This home won't last long!
Location
State IL
County Champaign
Area Champaign, Savoy
Rooms
Basement Full
Interior
Interior Features Vaulted/Cathedral Ceilings, First Floor Bedroom, First Floor Laundry, Walk-In Closet(s), Open Floorplan
Heating Natural Gas, Forced Air
Cooling Central Air
Fireplaces Number 1
Fireplaces Type Gas Log
Equipment CO Detectors, Ceiling Fan(s), Sump Pump, Backup Sump Pump;
Fireplace Y
Appliance Range, Microwave, Dishwasher, Refrigerator, Disposal
Exterior
Exterior Feature Patio
Parking Features Attached
Garage Spaces 2.0
Community Features Sidewalks
Roof Type Asphalt
Building
Lot Description Fenced Yard
Sewer Public Sewer
Water Public
New Construction false
Schools
Elementary Schools Champaign Elementary School
Middle Schools Champaign/Middle Call Unit 4 351
High Schools Central High School
School District 4 , 4, 4
Others
HOA Fee Include None
Ownership Fee Simple
Special Listing Condition None
Read Less
Want to know what your home might be worth? Contact us for a FREE valuation!

Our team is ready to help you sell your home for the highest possible price ASAP

© 2024 Listings courtesy of MRED as distributed by MLS GRID. All Rights Reserved.
Bought with Brad Blumenshine • RE/MAX REALTY ASSOCIATES-CHA






