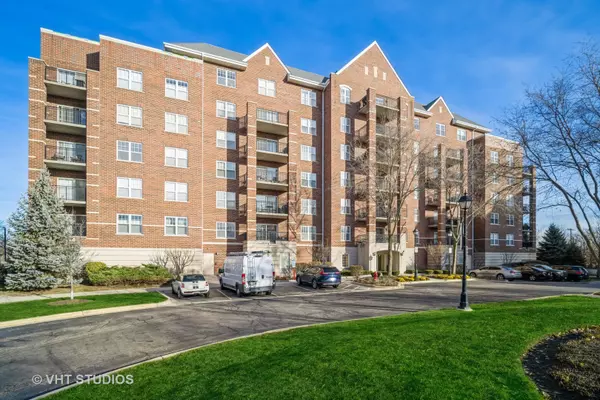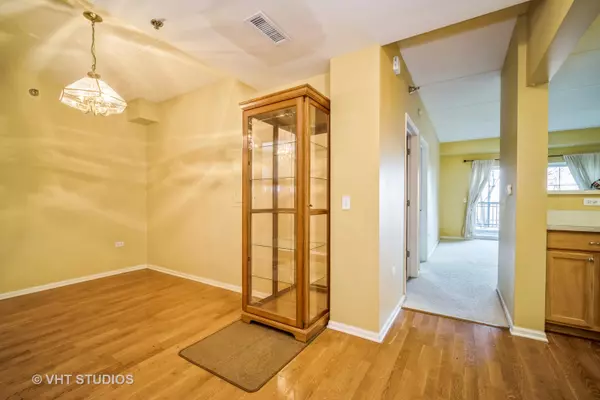$162,000
$159,000
1.9%For more information regarding the value of a property, please contact us for a free consultation.
440 W Mahogany CT #204 Palatine, IL 60067
1 Bed
1 Bath
1,025 SqFt
Key Details
Sold Price $162,000
Property Type Condo
Sub Type Condo
Listing Status Sold
Purchase Type For Sale
Square Footage 1,025 sqft
Price per Sqft $158
Subdivision The Groves Of Palatine
MLS Listing ID 11258862
Sold Date 02/17/22
Bedrooms 1
Full Baths 1
HOA Fees $385/mo
Year Built 2003
Annual Tax Amount $2,889
Tax Year 2020
Lot Dimensions INTEGRAL
Property Description
LOCATION LOCATION! PALATINE DOWNTOWN WALK TO TRAIN, RESTAURANTS, SHOPPING & PARKS. The spacious living room looks out to a large balcony, Kitchen opens to a living room over a bar, lots of counter space; an in-unit washer/dryer. Bonus room for the PERFECT HOME OFFICE/dining room/den/exercise room--your choice! Nicely sized bedroom, private access to large bath. 2 workout rooms in the complex. Upgraded cable and internet are included in the association fee! Heated underground parking (space #24) and private storage room (S2-24), secure lobby with video surveillance. All special assessments have been paid for by the seller.
Location
State IL
County Cook
Area Palatine
Rooms
Basement None
Interior
Heating Natural Gas
Cooling Central Air
Fireplace N
Exterior
Parking Features Attached
Garage Spaces 1.0
Building
Story 5
Sewer Public Sewer
Water Public
New Construction false
Schools
Elementary Schools Stuart R Paddock School
Middle Schools Plum Grove Junior High School
High Schools Wm Fremd High School
School District 15 , 15, 211
Others
HOA Fee Include Water,Insurance,Security,TV/Cable,Exercise Facilities,Exterior Maintenance,Lawn Care,Scavenger,Snow Removal,Internet
Ownership Condo
Special Listing Condition None
Pets Allowed Cats OK, Dogs OK
Read Less
Want to know what your home might be worth? Contact us for a FREE valuation!

Our team is ready to help you sell your home for the highest possible price ASAP

© 2024 Listings courtesy of MRED as distributed by MLS GRID. All Rights Reserved.
Bought with Lizzethe Sasco • Sasco Realty Group






