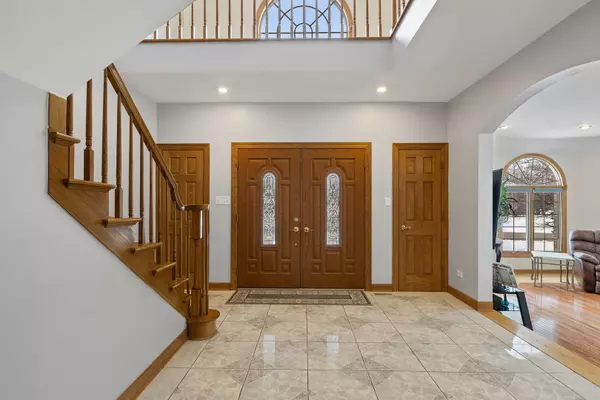$935,000
$999,534
6.5%For more information regarding the value of a property, please contact us for a free consultation.
13020 Parker RD Lemont, IL 60439
7 Beds
5.5 Baths
6,453 SqFt
Key Details
Sold Price $935,000
Property Type Single Family Home
Sub Type Detached Single
Listing Status Sold
Purchase Type For Sale
Square Footage 6,453 sqft
Price per Sqft $144
Subdivision Fox Hills Estates
MLS Listing ID 11152324
Sold Date 02/18/22
Bedrooms 7
Full Baths 5
Half Baths 1
Year Built 1999
Annual Tax Amount $19,102
Tax Year 2019
Lot Size 1.543 Acres
Lot Dimensions 140 X 379 X 263 X 357
Property Description
Stunning custom masterpiece located in the highly desirable town of Lemont. This home is truly a one-of-a-kind work of art. If you are looking for related living, look no further! This home features, quite possibly, the best-related living situation you can find! There are two homes connected by the oversized 3 car garage. This magnificent home sits on roughly 1.7 acres of breathtaking taking views. This is the biggest lot in the subdivision. The main home contains 5 bedrooms, 3 full baths and 1 half bath, and a full finished walkout basement. Brand new stamped concrete stairs take you into the dramatic 2-story foyer of the main home. With roughly 4200 sqft of luxury living, this home is an entertainer's dream. The kitchen features an 11' long island, granite countertops and an endless amount of cabinets. The hardwood floors have recently been refreshed in a lovely espresso color. All the bathrooms have been updated with today's finest materials. The office on the main floor features a custom bookcase, and the room can be used as another bedroom if needed. The 2nd floor features bamboo flooring. The master bedroom is your private oasis. With a private gas fireplace and seating area, you can escape and relax from the day's stresses. The bathroom features a separate freestanding soaking tub and a stunningly tiled shower. The main home also contains two beautiful wood burning stone fireplaces. The basement is another 2200 sqft of beautifully finished space and tons of additional storage. As if this home doesn't have enough to offer, you have the perfect related living guest house attached to the home through the garage. This is the perfect home to have your loved one close, yet have the feel of two separate homes. The guest home contains, 2 bedrooms, 2 full baths, an office, a separate front door entrance, a full kitchen, dining room, family room, laundry room, a gas fireplace, and a full unfinished basement. The garage contains an 11' x 11' workshop and tons of storage. There is an overhead platform above most of the garage. Your new home is centrally located near shopping, dining, schools, expressways, world-renowned golf courses, and the Metra. Lemont High School is a National Blue Ribbon School Winner. You need to see this home in person to fully experience the beauty!
Location
State IL
County Cook
Area Lemont
Rooms
Basement Full, Walkout
Interior
Interior Features Skylight(s), Hardwood Floors, In-Law Arrangement, First Floor Laundry, Walk-In Closet(s), Bookcases, Granite Counters
Heating Natural Gas, Forced Air, Zoned
Cooling Central Air, Zoned
Fireplaces Number 4
Fireplaces Type Wood Burning, Gas Starter
Fireplace Y
Appliance Range, Microwave, Dishwasher, Refrigerator, Washer, Dryer, Disposal, Electric Cooktop
Laundry Gas Dryer Hookup, Sink
Exterior
Exterior Feature Deck, Storms/Screens
Parking Features Attached
Garage Spaces 3.0
Community Features Street Lights
Roof Type Asphalt
Building
Lot Description Creek
Sewer Public Sewer
Water Lake Michigan
New Construction false
Schools
Elementary Schools Oakwood Elementary School
Middle Schools Old Quarry Middle School
High Schools Lemont Twp High School
School District 113A , 113A, 210
Others
HOA Fee Include None
Ownership Fee Simple
Special Listing Condition List Broker Must Accompany, Home Warranty
Read Less
Want to know what your home might be worth? Contact us for a FREE valuation!

Our team is ready to help you sell your home for the highest possible price ASAP

© 2024 Listings courtesy of MRED as distributed by MLS GRID. All Rights Reserved.
Bought with Joseph Tanzillo • Compass






