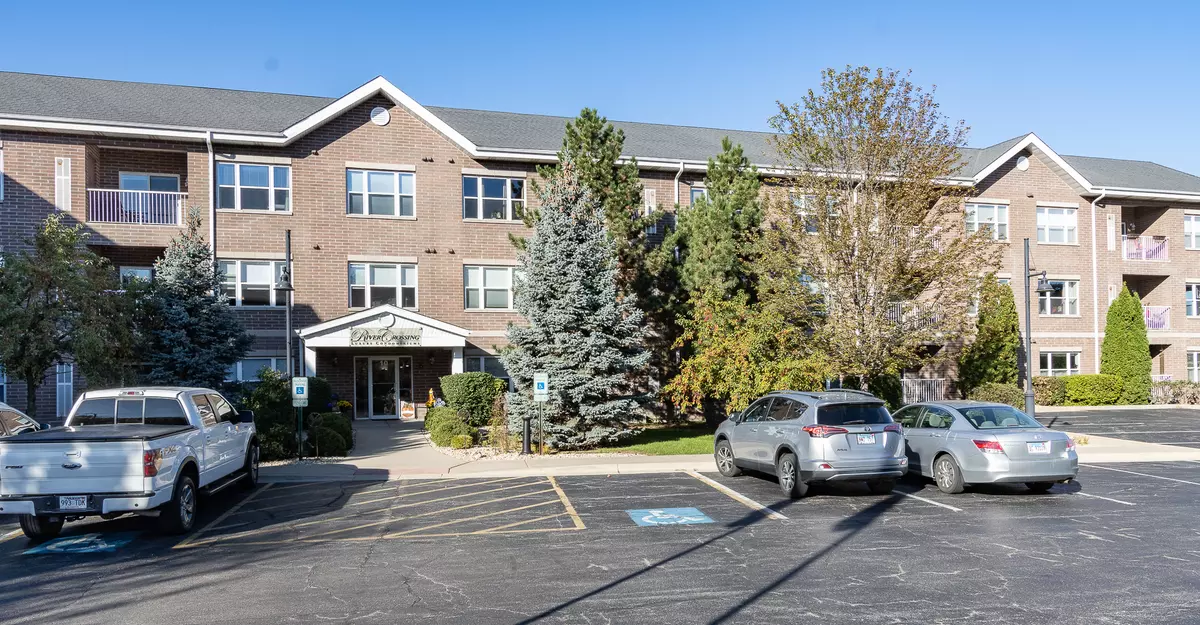$215,000
$215,000
For more information regarding the value of a property, please contact us for a free consultation.
10 N Gilbert ST #316 South Elgin, IL 60177
2 Beds
2 Baths
1,552 SqFt
Key Details
Sold Price $215,000
Property Type Condo
Sub Type Condo
Listing Status Sold
Purchase Type For Sale
Square Footage 1,552 sqft
Price per Sqft $138
Subdivision River Crossing
MLS Listing ID 11293972
Sold Date 02/15/22
Bedrooms 2
Full Baths 2
HOA Fees $184/mo
Rental Info Yes
Year Built 2007
Annual Tax Amount $4,637
Tax Year 2020
Lot Dimensions COMMON
Property Description
Luxury condo located in River Crossing is now available. The unit is located on the 3rd floor in an active adult 55+ building near the Fox River trail. Features include an open floor plan with spacious room sizes framed by 9 ft ceilings through-out, 2 bedrooms and 2 full bathrooms, 1 car heated underground garage in building, laundry in-unit, kitchen with center island and pantry closet, and a private balcony. The building includes a beautiful entrance and seasonally decorated hallways, elevator, and security monitored door. The unit has a new hot water heater, garbage disposal, and washer. The good life is waiting for you here to live with security, style, space, location, and a worry- free lifestyle.
Location
State IL
County Kane
Area South Elgin
Rooms
Basement None
Interior
Interior Features Elevator, First Floor Bedroom, First Floor Laundry, First Floor Full Bath, Laundry Hook-Up in Unit
Heating Natural Gas, Forced Air
Cooling Central Air
Fireplace N
Appliance Range, Microwave, Dishwasher, Refrigerator, Washer, Dryer, Disposal
Laundry In Unit
Exterior
Exterior Feature Balcony, Door Monitored By TV
Parking Features Attached
Garage Spaces 1.0
Amenities Available Elevator(s), Exercise Room, On Site Manager/Engineer, Party Room, Security Door Lock(s)
Roof Type Asphalt
Building
Lot Description Common Grounds, Corner Lot, Landscaped
Story 3
Sewer Public Sewer
Water Public
New Construction false
Schools
Elementary Schools Clinton Elementary School
Middle Schools Kenyon Woods Middle School
High Schools South Elgin High School
School District 46 , 46, 46
Others
HOA Fee Include Water,Parking,Insurance,Security,Exercise Facilities,Exterior Maintenance,Lawn Care,Snow Removal,Other
Ownership Condo
Special Listing Condition None
Pets Allowed Cats OK, Dogs OK
Read Less
Want to know what your home might be worth? Contact us for a FREE valuation!

Our team is ready to help you sell your home for the highest possible price ASAP

© 2025 Listings courtesy of MRED as distributed by MLS GRID. All Rights Reserved.
Bought with Gina Swanson • RE/MAX Excels





