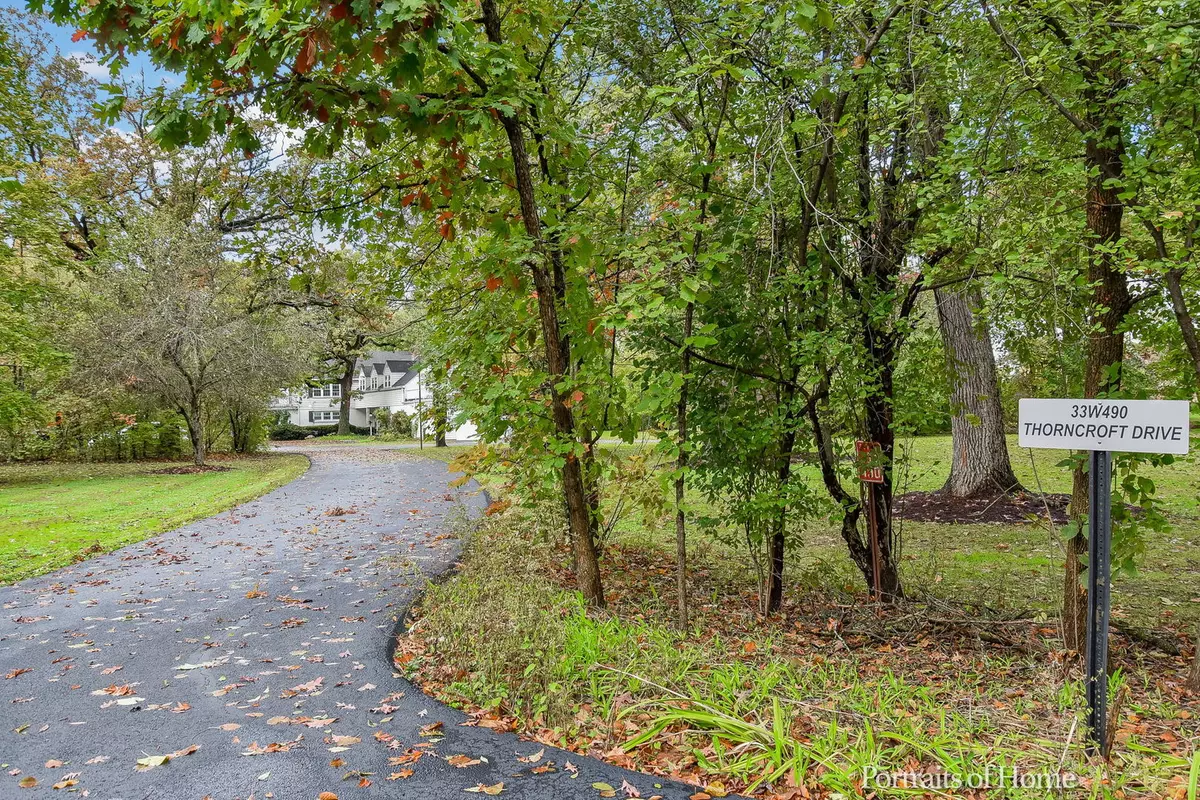$875,000
$889,000
1.6%For more information regarding the value of a property, please contact us for a free consultation.
33W490 Thorncroft DR Wayne, IL 60184
6 Beds
6 Baths
5,633 SqFt
Key Details
Sold Price $875,000
Property Type Single Family Home
Sub Type Detached Single
Listing Status Sold
Purchase Type For Sale
Square Footage 5,633 sqft
Price per Sqft $155
MLS Listing ID 11254951
Sold Date 01/31/22
Bedrooms 6
Full Baths 5
Half Baths 2
Year Built 1937
Annual Tax Amount $19,083
Tax Year 2020
Lot Size 4.000 Acres
Lot Dimensions 171X59X469X497X373X223
Property Description
Secluded sophistication on 4 acres designed by Chicago architects Holabird & Root in 1937. One of a kind home is unique in many ways yet encompasses the needs and tastes of today's most demanding home buyer. 6 bedrooms, plus a 3 room guest suite on the ground floor with private entrance. Hardwood throughout , 5 full baths, 2 staircases, modern upgraded kitchen, 5 fireplaces, 4 car heated garage, converted barn with garden room, 4 new room additions added since 1996. French drain system, all newer windows, two new water heaters. This home has been taken care of and the pride in ownership shows...
Location
State IL
County Kane
Area Wayne
Rooms
Basement Full
Interior
Interior Features Skylight(s), Bar-Dry, Hardwood Floors, In-Law Arrangement, First Floor Laundry, First Floor Full Bath, Built-in Features, Walk-In Closet(s), Bookcases, Ceiling - 10 Foot, Some Window Treatmnt, Separate Dining Room
Heating Natural Gas
Cooling Central Air, Zoned
Fireplaces Number 5
Fireplaces Type Wood Burning, Electric
Fireplace Y
Appliance Range, Microwave, Dishwasher, Refrigerator, High End Refrigerator, Washer, Dryer, Disposal, Stainless Steel Appliance(s), Wine Refrigerator, Gas Cooktop
Laundry Gas Dryer Hookup, In Unit, Sink
Exterior
Exterior Feature Deck, Patio, Porch, Storms/Screens, Workshop
Parking Features Attached, Detached
Garage Spaces 4.0
Community Features Horse-Riding Area, Horse-Riding Trails
Roof Type Shake
Building
Lot Description Horses Allowed, Irregular Lot, Landscaped, Paddock, Wooded, Mature Trees, Backs to Trees/Woods, Pasture
Sewer Septic-Private
Water Private Well
New Construction false
Schools
Elementary Schools Wayne Elementary School
Middle Schools Kenyon Woods Middle School
High Schools South Elgin High School
School District 46 , 46, 46
Others
HOA Fee Include None
Ownership Fee Simple
Special Listing Condition None
Read Less
Want to know what your home might be worth? Contact us for a FREE valuation!

Our team is ready to help you sell your home for the highest possible price ASAP

© 2025 Listings courtesy of MRED as distributed by MLS GRID. All Rights Reserved.
Bought with Karen Berndt • Berkshire Hathaway HomeServices Starck Real Estate

