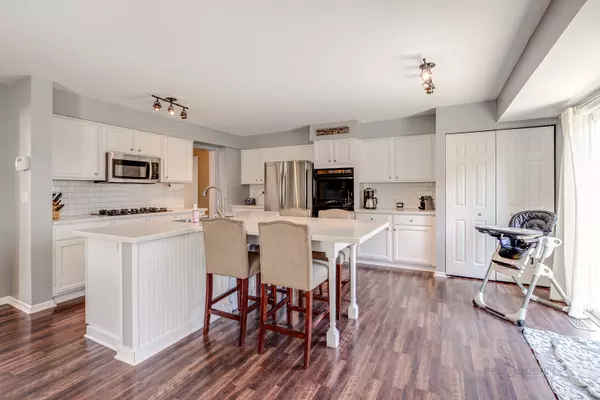$386,000
$369,900
4.4%For more information regarding the value of a property, please contact us for a free consultation.
290 Wright DR Lake In The Hills, IL 60156
4 Beds
2.5 Baths
3,110 SqFt
Key Details
Sold Price $386,000
Property Type Single Family Home
Sub Type Detached Single
Listing Status Sold
Purchase Type For Sale
Square Footage 3,110 sqft
Price per Sqft $124
Subdivision Sumner Glen
MLS Listing ID 11265693
Sold Date 01/28/22
Style Contemporary,Traditional
Bedrooms 4
Full Baths 2
Half Baths 1
HOA Fees $10/ann
Year Built 1996
Annual Tax Amount $7,421
Tax Year 2020
Lot Size 8,712 Sqft
Lot Dimensions 130 X 66 X 130 X 66
Property Description
UPDATES THROUGHOUT - PREPARE TO BE IMPRESSED! This 4 bedroom, 2.5 bathroom Laurelton model boasts over 4,400 total sqft of open concept living! Step through the light and bright 2 story entry to find this sprawling floorplan containing some of the latest finish trends! Updated kitchen with white shaker cabinets, stainless steel appliances, subway tile back splash, and a massive center island with Corian countertops. The primary suite has been redesigned to include a walk-in closet and a luxury primary bathroom featuring dual vanities, ceramic tile shower, and stand alone soaking tub. The main floor den/office, half bath, and laundry room have all been updated as well! 3 generous sized bedrooms and a large loft area round out the upper level. The finished basement provides a huge recreation room and additional playroom that could be a 2nd den/office. Stamped concrete patio and fenced yard provide a great place for outdoor entertaining! New interior doors and hardware! Fresh Paint throughout! New Roof 2015, New Water Heater 2019, New Sump Pump 2021! Top-Rated Huntley Schools! Don't wait - This one won't last...
Location
State IL
County Mc Henry
Area Lake In The Hills
Rooms
Basement Partial
Interior
Interior Features Vaulted/Cathedral Ceilings, Wood Laminate Floors, First Floor Laundry, Walk-In Closet(s)
Heating Natural Gas, Forced Air
Cooling Central Air
Equipment Humidifier, Water-Softener Owned, TV-Cable, Security System, CO Detectors, Ceiling Fan(s), Sump Pump
Fireplace N
Appliance Double Oven, Range, Microwave, Dishwasher, Refrigerator, Washer, Dryer, Disposal
Laundry Gas Dryer Hookup, In Unit
Exterior
Exterior Feature Patio, Stamped Concrete Patio, Storms/Screens
Parking Features Attached
Garage Spaces 2.5
Community Features Park, Curbs, Sidewalks, Street Lights, Street Paved
Roof Type Asphalt
Building
Lot Description Fenced Yard
Sewer Public Sewer
Water Public
New Construction false
Schools
Elementary Schools Chesak Elementary School
Middle Schools Marlowe Middle School
High Schools Huntley High School
School District 158 , 158, 158
Others
HOA Fee Include Other
Ownership Fee Simple
Special Listing Condition None
Read Less
Want to know what your home might be worth? Contact us for a FREE valuation!

Our team is ready to help you sell your home for the highest possible price ASAP

© 2025 Listings courtesy of MRED as distributed by MLS GRID. All Rights Reserved.
Bought with Jane Lee • RE/MAX Top Performers





