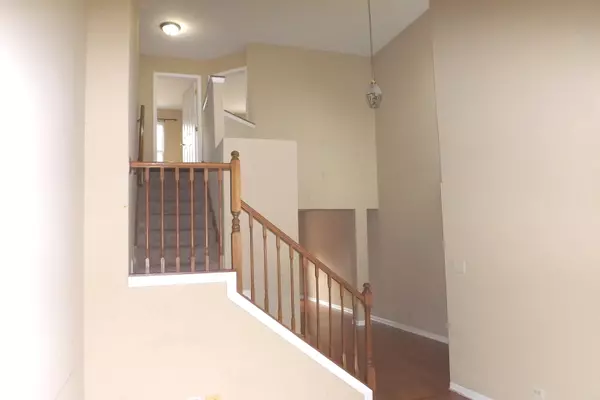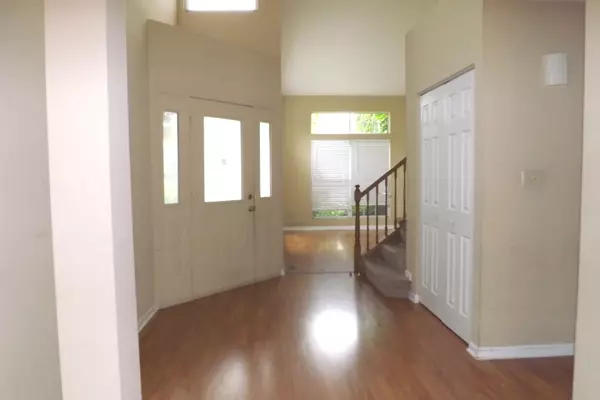$287,000
$295,000
2.7%For more information regarding the value of a property, please contact us for a free consultation.
1060 N Harvard CIR South Elgin, IL 60177
3 Beds
2.5 Baths
1,703 SqFt
Key Details
Sold Price $287,000
Property Type Single Family Home
Sub Type Detached Single
Listing Status Sold
Purchase Type For Sale
Square Footage 1,703 sqft
Price per Sqft $168
Subdivision Wildmeadow
MLS Listing ID 11227215
Sold Date 01/28/22
Bedrooms 3
Full Baths 2
Half Baths 1
Year Built 1994
Annual Tax Amount $7,998
Tax Year 2020
Lot Size 0.281 Acres
Property Description
3 BEDROOM, OPEN CONCEPT HOME, WITH LOTS OF STORAGE AND FINISHED BASEMENT! You are greeted by the bright inviting vaulted Entryway and Living Room that flows into the Dining Room, and Large Kitchen and Family Room, which is great for entertaining. The home features wood laminate floors throughout the main level, large windows. Spacious Master Bedroom with expansive walk in closet, Master Bathroom with separate tub and shower and two sink vanity, and two additional generous sized bedrooms. The finished basement has a massive Recreation Room with plenty of space for everyone to relax and spend time together. Great layout to add a workout space, craft or play area. The backyard has a gazebo and huge deck. Renters recently moved out seller will be doing some work and cleaning.
Location
State IL
County Kane
Area South Elgin
Rooms
Basement Partial
Interior
Interior Features Vaulted/Cathedral Ceilings, Wood Laminate Floors, First Floor Laundry
Heating Natural Gas, Forced Air
Cooling Central Air
Fireplace N
Exterior
Exterior Feature Deck, Patio, Brick Paver Patio
Parking Features Attached
Garage Spaces 2.0
Roof Type Asphalt
Building
Sewer Public Sewer
Water Public
New Construction false
Schools
School District 46 , 46, 46
Others
HOA Fee Include None
Ownership Fee Simple
Special Listing Condition None
Read Less
Want to know what your home might be worth? Contact us for a FREE valuation!

Our team is ready to help you sell your home for the highest possible price ASAP

© 2024 Listings courtesy of MRED as distributed by MLS GRID. All Rights Reserved.
Bought with Kristi Spata • RE/MAX Central Inc.






