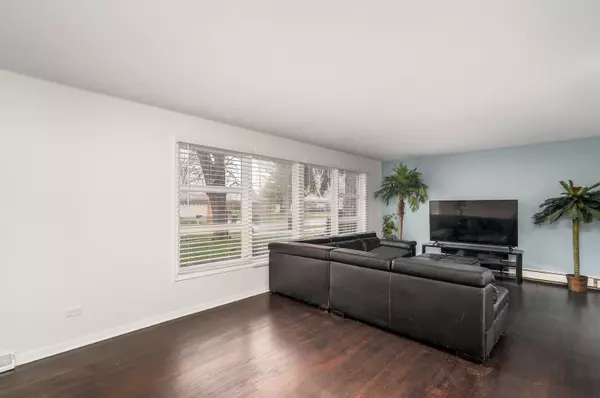$310,000
$300,000
3.3%For more information regarding the value of a property, please contact us for a free consultation.
8625 W 144th PL Orland Park, IL 60462
3 Beds
2 Baths
1,436 SqFt
Key Details
Sold Price $310,000
Property Type Single Family Home
Sub Type Detached Single
Listing Status Sold
Purchase Type For Sale
Square Footage 1,436 sqft
Price per Sqft $215
Subdivision Maycliff
MLS Listing ID 11269536
Sold Date 01/18/22
Style Tri-Level
Bedrooms 3
Full Baths 2
Year Built 1965
Annual Tax Amount $6,771
Tax Year 2020
Lot Size 10,001 Sqft
Lot Dimensions 80.2X123.7X80X123.9
Property Description
This stunning remodel is everything you could want & more! The home is in the heart of Orland Park and offers 3 bedrooms and 2 full bathrooms. Fall in love the minute you step into the large, open concept living room with plenty of natural sunlight and gorgeous hardwood floors that flow nicely into the dining area making for an easy entertaining set up. The updated kitchen features granite countertops, white cabinets with plenty of storage, full appliance package and breakfast bar that overlooks the main level. Ascend to your second level to find your master bedroom with plenty of space, lots of natural light and includes ample storage with a wall of closets and walk-in closet, a plus! 2 additional bedrooms and completely remodeled full bathroom with granite topped double sink white vanity, shower + tub complete this level. Lower level is perfect for additional living space with a family room, remodeled full bathroom, and laundry closet. The florida room is the great hangout spot that leads you to the fenced-in backyard that is a private outdoor oasis with plenty of space for entertainment. 2 car attached garage awaits you with built-in storage and exterior access. BRAND NEW ROOF!! Situated on a quiet street, just a few blocks from all amenities, restaurants, and schools. This home has it all! All you need to do is move right in!
Location
State IL
County Cook
Area Orland Park
Rooms
Basement None
Interior
Interior Features Skylight(s), Hardwood Floors, Wood Laminate Floors, Walk-In Closet(s), Some Carpeting, Granite Counters
Heating Natural Gas, Forced Air
Cooling Central Air
Equipment CO Detectors, Ceiling Fan(s)
Fireplace N
Appliance Range, Microwave, Dishwasher, Refrigerator, Washer, Dryer
Laundry Gas Dryer Hookup, In Unit, Laundry Closet, Sink
Exterior
Exterior Feature Patio, Porch Screened, Storms/Screens
Parking Features Attached
Garage Spaces 2.0
Community Features Park, Curbs, Sidewalks, Street Lights, Street Paved
Roof Type Asphalt
Building
Lot Description Fenced Yard, Landscaped, Mature Trees, Sidewalks, Streetlights
Sewer Public Sewer
Water Lake Michigan
New Construction false
Schools
High Schools Carl Sandburg High School
School District 135 , 135, 230
Others
HOA Fee Include None
Ownership Fee Simple
Special Listing Condition None
Read Less
Want to know what your home might be worth? Contact us for a FREE valuation!

Our team is ready to help you sell your home for the highest possible price ASAP

© 2025 Listings courtesy of MRED as distributed by MLS GRID. All Rights Reserved.
Bought with Tiffany Roscoe • Coldwell Banker Realty





