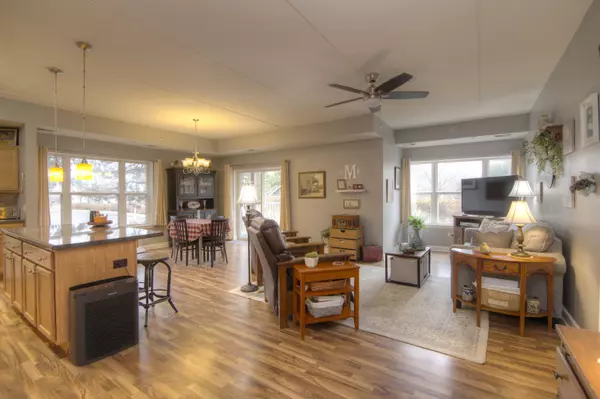$202,500
$205,000
1.2%For more information regarding the value of a property, please contact us for a free consultation.
10 N Gilbert ST #102 South Elgin, IL 60177
2 Beds
2 Baths
1,401 SqFt
Key Details
Sold Price $202,500
Property Type Condo
Sub Type Condo
Listing Status Sold
Purchase Type For Sale
Square Footage 1,401 sqft
Price per Sqft $144
Subdivision River Crossing
MLS Listing ID 11278441
Sold Date 01/19/22
Bedrooms 2
Full Baths 2
HOA Fees $163/mo
Rental Info Yes
Year Built 2007
Annual Tax Amount $3,555
Tax Year 2020
Lot Dimensions COMMON
Property Description
What a great Active Adult Community! Give up the maintenance worries at River Crossing. Super convenient first floor unit with porch. Solid Brick and Concrete construction means no noise from neighbors. Great open floor plan with lots of windows and laundry in the unit. Walk-in closets, wide hallways, 9 foot ceilings, kitchen with large island. Luxury Master Bedroom Suite is large enough for king size bed and sitting area. Large master bath has double vanity, separate shower, tub and linen closet. Secure Building offers two elevators, activity room, exercise room, heated underground parking space included. Lots of storage plus a storage unit and storage at garage space to. Visiting Angels and a convenience store are in the building. You'll love the nearby riverfront park with pavilion in the summer!
Location
State IL
County Kane
Area South Elgin
Rooms
Basement None
Interior
Interior Features Elevator, First Floor Bedroom, First Floor Laundry, First Floor Full Bath, Laundry Hook-Up in Unit, Storage
Heating Natural Gas, Forced Air
Cooling Central Air
Equipment Water-Softener Owned, Security System, Intercom, Fire Sprinklers, CO Detectors
Fireplace N
Appliance Range, Microwave, Dishwasher, Refrigerator, Washer, Dryer, Disposal
Laundry In Unit
Exterior
Exterior Feature Patio
Parking Features Attached
Garage Spaces 1.0
Amenities Available Elevator(s), Exercise Room, Storage, On Site Manager/Engineer, Party Room, Security Door Lock(s)
Roof Type Asphalt
Building
Lot Description Corner Lot
Story 3
Sewer Public Sewer
Water Public
New Construction false
Schools
School District 46 , 46, 46
Others
HOA Fee Include Water,Parking,Insurance,Security,Exercise Facilities,Exterior Maintenance,Lawn Care,Scavenger,Snow Removal
Ownership Condo
Special Listing Condition None
Pets Allowed Cats OK, Dogs OK, Number Limit, Size Limit
Read Less
Want to know what your home might be worth? Contact us for a FREE valuation!

Our team is ready to help you sell your home for the highest possible price ASAP

© 2025 Listings courtesy of MRED as distributed by MLS GRID. All Rights Reserved.
Bought with Joane Patton-Seaton • Baird & Warner





