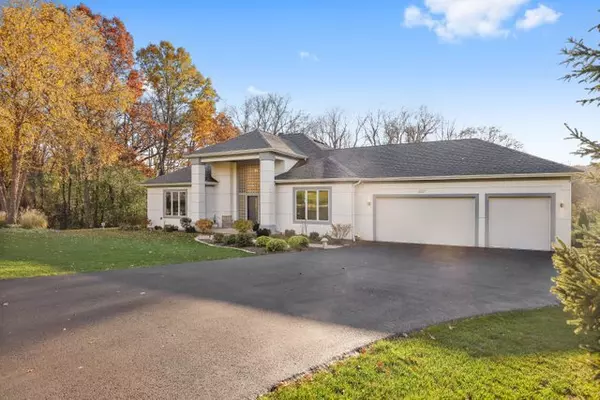$565,000
$560,000
0.9%For more information regarding the value of a property, please contact us for a free consultation.
4017 Niblick CT Crystal Lake, IL 60012
4 Beds
3.5 Baths
2,518 SqFt
Key Details
Sold Price $565,000
Property Type Single Family Home
Sub Type Detached Single
Listing Status Sold
Purchase Type For Sale
Square Footage 2,518 sqft
Price per Sqft $224
Subdivision Fairway View Estates
MLS Listing ID 11266011
Sold Date 01/18/22
Style Ranch
Bedrooms 4
Full Baths 3
Half Baths 1
Year Built 1997
Annual Tax Amount $11,876
Tax Year 2020
Lot Size 1.380 Acres
Lot Dimensions 333X223X356X135
Property Description
Stunning one-of-a-kind house on a private lot overlooking a conservation green space. Natural light comes flooding in through the oversized windows and 22 ft breathtaking high ceilings. This home truly has an open concept and modern feel. New hardwood floors and extra high ceilings are the first things you notice upon entering. This is a custom luxury home and the attention to detail is unmatched. Just about everything has been redone over the past few years. New HVAC, roof, two-stage whole house water filter, newly refinished maple hardwood floors, carpet, paint, tile floors, driveway, washer & dryer, landscaping, and front door. Updated bathrooms and kitchen all within the last two years. Huge kitchen with top-of-the-line high-end stainless steel luxury appliances (Sub-Zero refrigerator, Viking gas stove top, Dacor Professional built-in double oven, and Bosch dishwasher), ample kitchen cabinet & counter space, and gleaming custom countertops. The oversized great room is very inviting and features a cozy fireplace. The First-floor office is an ideal place to work from home. The primary bedroom has an oversized walk-in closet and a fully custom ensuite bathroom. Secondary bedrooms are large and connected by a Jack and Jill bathroom. Full finished expansive basement with a bedroom and full bathroom. Perfect for related living! Relax on your deck overlooking your quiet 1.38-acre lot. This home is one of a kind and needs to be seen to fully appreciate. This home boasts 2,518+ SF on the first floor and an additional 2,518 SF below grade. Easy to show, book a tour today!!
Location
State IL
County Mc Henry
Area Crystal Lake / Lakewood / Prairie Grove
Rooms
Basement Full, English
Interior
Interior Features Vaulted/Cathedral Ceilings, Skylight(s), Hardwood Floors, First Floor Bedroom, First Floor Laundry, First Floor Full Bath, Built-in Features, Walk-In Closet(s)
Heating Natural Gas, Forced Air, Sep Heating Systems - 2+, Zoned
Cooling Central Air
Fireplaces Number 2
Fireplaces Type Wood Burning, Attached Fireplace Doors/Screen, Electric, Gas Log, Gas Starter
Equipment Humidifier, Water-Softener Owned, TV-Cable, CO Detectors, Ceiling Fan(s), Fan-Attic Exhaust, Sump Pump, Backup Sump Pump;
Fireplace Y
Appliance Double Oven, Microwave, Dishwasher, Refrigerator, High End Refrigerator, Washer, Dryer, Stainless Steel Appliance(s), Cooktop, Built-In Oven, Range Hood, Water Softener Owned
Laundry Gas Dryer Hookup, Laundry Closet
Exterior
Exterior Feature Deck, Porch, Storms/Screens, Invisible Fence
Parking Features Attached
Garage Spaces 3.0
Community Features Curbs, Street Paved
Roof Type Asphalt
Building
Lot Description Cul-De-Sac, Wooded
Sewer Septic-Private
Water Private Well
New Construction false
Schools
Elementary Schools Prairie Grove Elementary School
Middle Schools Prairie Grove Junior High School
High Schools Prairie Ridge High School
School District 46 , 46, 155
Others
HOA Fee Include None
Ownership Fee Simple
Special Listing Condition None
Read Less
Want to know what your home might be worth? Contact us for a FREE valuation!

Our team is ready to help you sell your home for the highest possible price ASAP

© 2024 Listings courtesy of MRED as distributed by MLS GRID. All Rights Reserved.
Bought with Roxana Naughton • Berkshire Hathaway HomeServices Starck Real Estate






