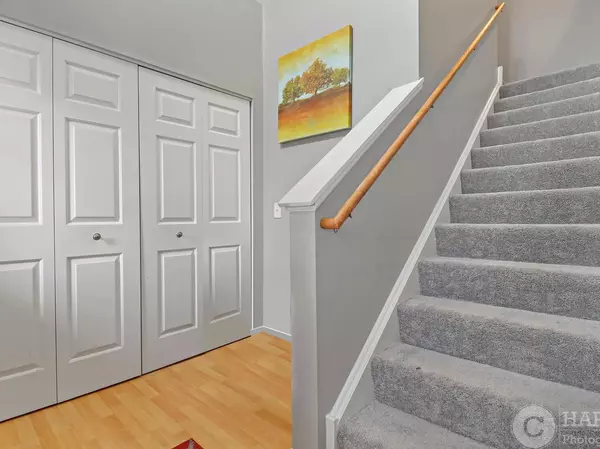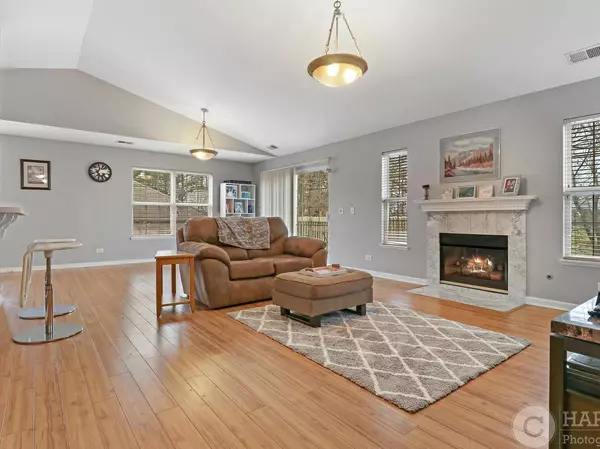$215,000
$214,900
For more information regarding the value of a property, please contact us for a free consultation.
2844 Cobblestone DR Crystal Lake, IL 60012
3 Beds
2 Baths
1,784 SqFt
Key Details
Sold Price $215,000
Property Type Condo
Sub Type Condo
Listing Status Sold
Purchase Type For Sale
Square Footage 1,784 sqft
Price per Sqft $120
Subdivision Cobblestone Woods
MLS Listing ID 11277341
Sold Date 01/14/22
Bedrooms 3
Full Baths 2
HOA Fees $225/mo
Year Built 2001
Annual Tax Amount $4,412
Tax Year 2020
Lot Dimensions COMMON
Property Description
Absolutely stunning Prairie Grove 2nd level 1784 square foot ranch, 3 bedrooms, includes a huge master bedroom with vaulted ceilings, full private bath and 2 walk in closets. Two additional large bedrooms, near other full bath. Desirable and spacious open floor plan with living room, dining room, eat-in kitchen, Brand new Samsung stainless steel appliances, laundry room, breakfast bar, vaulted ceilings, marble surround fireplace with gas starter/switch, and laminate floors throughout unit. Go out to the deck to view private, pretty wooded setting. Garage keyless pad entry. Crystal Lake Schools. Country atmosphere yet close to everything! Dont miss out, make this your new home!!!!
Location
State IL
County Mc Henry
Area Crystal Lake / Lakewood / Prairie Grove
Rooms
Basement None
Interior
Interior Features Vaulted/Cathedral Ceilings, Wood Laminate Floors, Storage, Walk-In Closet(s)
Heating Natural Gas, Forced Air
Cooling Central Air
Fireplaces Number 1
Fireplaces Type Gas Log, Gas Starter
Equipment Humidifier, TV-Cable, CO Detectors, Ceiling Fan(s), Air Purifier
Fireplace Y
Laundry In Unit
Exterior
Exterior Feature Deck, Storms/Screens
Parking Features Attached
Garage Spaces 2.0
Amenities Available Bike Room/Bike Trails, Ceiling Fan
Roof Type Asphalt
Building
Lot Description Common Grounds
Story 2
Sewer Public Sewer
Water Public
New Construction false
Schools
Elementary Schools North Elementary School
Middle Schools Hannah Beardsley Middle School
High Schools Prairie Ridge High School
School District 47 , 47, 155
Others
HOA Fee Include Insurance,Exterior Maintenance,Lawn Care,Scavenger,Snow Removal
Ownership Condo
Special Listing Condition None
Pets Allowed Cats OK, Dogs OK
Read Less
Want to know what your home might be worth? Contact us for a FREE valuation!

Our team is ready to help you sell your home for the highest possible price ASAP

© 2025 Listings courtesy of MRED as distributed by MLS GRID. All Rights Reserved.
Bought with Ann Konneker • Berkshire Hathaway HomeServices Starck Real Estate





