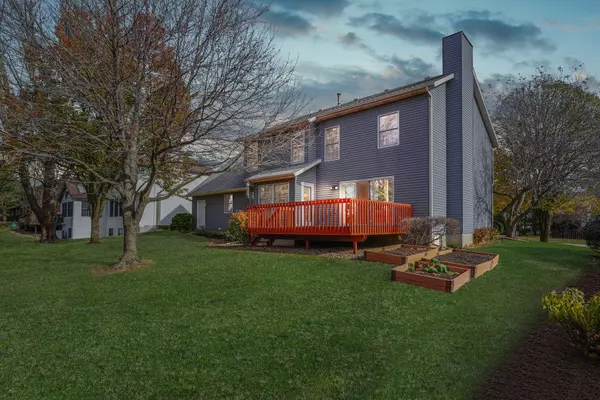$331,000
$315,000
5.1%For more information regarding the value of a property, please contact us for a free consultation.
6 Ravenwood CIR Bloomington, IL 61704
4 Beds
3 Baths
3,830 SqFt
Key Details
Sold Price $331,000
Property Type Single Family Home
Sub Type Detached Single
Listing Status Sold
Purchase Type For Sale
Square Footage 3,830 sqft
Price per Sqft $86
Subdivision Eagle Ridge
MLS Listing ID 11279272
Sold Date 01/11/22
Style Traditional
Bedrooms 4
Full Baths 2
Half Baths 2
Year Built 1989
Annual Tax Amount $6,287
Tax Year 2020
Lot Size 10,785 Sqft
Lot Dimensions 90X120
Property Description
Most buyers start their house hunting journey with a list of MUST HAVES that they NEED in a home. That list normally includes amount of bedrooms, bathrooms, minimum square footage, type of house (1 story/2 story), minimum garage stall requirements and recently buyers are asking for an additional space for an office. The home at 6 Ravenwood will check off these boxes! It is a 2 story home that has 4 large bedrooms, 2 full bathrooms and 2 half bathrooms, square footage is over 3800 and it has an additional space for an office on the main floor. The garage is a 2 car garage....BUT it has a bump out that measures 14 X 11 feet which gives the garage extra space for lawn equipment/toys/bikes/ motorcycle. After checking off the MUST HAVES a buyer then creates a "BONUS list". The home at 6 Ravenwood will exceed your bonus list expectations!! Here are some of the bonus items that will check off the boxes! OPEN CONCEPT. The main floor has one of my favorite floor plans. Great for entertaining! The kitchen opens to an eating area. What I like about this eating area is that it bumps out. In some homes you have to shimmy around the table to get to family room or scoot around the table to get to the back door. This home has plenty of space for a table and chairs that will not interrupt the flow of "traffic" FIREPLACE . Gorgeous wood burning fireplace. OUTDOOR ENTERTAINING AREA. Nice deck off the back of the house for entertaining. BIG BACKYARD. This home has a great backyard for your hobbies. Whether it's gardening, bird watching, having a kids playset..whatever it may be...there is space!!! NO BACKYARD NEIGHBORS. If privacy is what you are looking for then this is your house! This house backs up to an open space. QUIET STREET. This home is on a 1/2 circle. Designed for a quiet/low traffic cozy neighborhood. NO COOKIE CUTTER HOME. This subdivision has character. Not all homes look the same. MATURE TREES. This established neighborhood will have you feeling like you are in a Norman Rockwell painting. JETTED WHIRLPOOL TUB/SPA LIKE BATHROOM. The master suite has a lovely bathroom that feature a jetted tub, separate shower and double vanity sinks! LARGE WALK IN CLOSET. The main bedroom has a great closet!! PLUS 2 of the other 3 spare bedrooms have large walk in closets! MAIN FLOOR LAUNDRY. Dryer can be gas or electric. FINISHED BASEMENT. Large finished area in basement. Great space for your needs! WET BAR. Home has a bar/kitchenette area with a sink and a small fridge. STORAGE. Plenty of storage in the basement with built in shelving. GREAT LOCATION. Convenience is all around this home. The location is prime if you want to be close to schools and shopping! Please visit 6 Ravenwood Circle in Bloomington IL. This home has your checklist COMPLETED:) Welcome home!!
Location
State IL
County Mc Lean
Area Bloomington
Rooms
Basement Full
Interior
Interior Features Bar-Wet, First Floor Laundry, Walk-In Closet(s)
Heating Forced Air, Natural Gas
Cooling Central Air
Fireplaces Number 1
Fireplaces Type Wood Burning, Attached Fireplace Doors/Screen
Equipment Ceiling Fan(s)
Fireplace Y
Appliance Dishwasher, Range
Laundry Gas Dryer Hookup, Electric Dryer Hookup
Exterior
Exterior Feature Deck
Parking Features Attached
Garage Spaces 2.0
Building
Lot Description Mature Trees, Landscaped
Sewer Public Sewer
Water Public
New Construction false
Schools
Elementary Schools Northpoint Elementary
Middle Schools Chiddix Jr High
High Schools Normal Community High School
School District 5 , 5, 5
Others
HOA Fee Include None
Ownership Fee Simple
Special Listing Condition None
Read Less
Want to know what your home might be worth? Contact us for a FREE valuation!

Our team is ready to help you sell your home for the highest possible price ASAP

© 2025 Listings courtesy of MRED as distributed by MLS GRID. All Rights Reserved.
Bought with April Bauchmoyer • RE/MAX Rising





