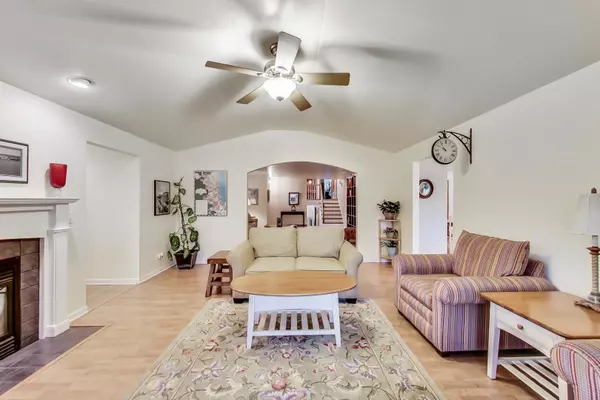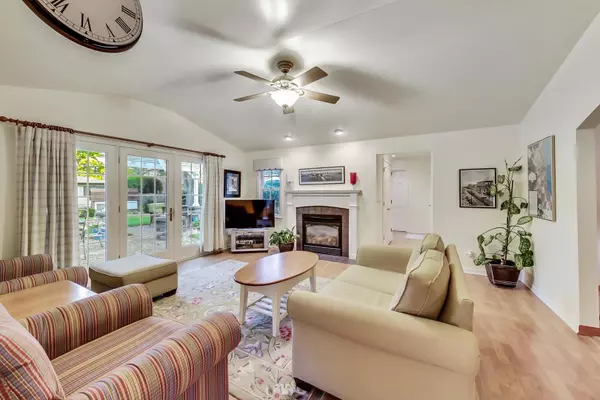$425,000
$429,900
1.1%For more information regarding the value of a property, please contact us for a free consultation.
914 Greenfield CT Mount Prospect, IL 60056
3 Beds
2 Baths
2,565 SqFt
Key Details
Sold Price $425,000
Property Type Single Family Home
Sub Type Detached Single
Listing Status Sold
Purchase Type For Sale
Square Footage 2,565 sqft
Price per Sqft $165
Subdivision Brickman Manor
MLS Listing ID 11260329
Sold Date 01/10/22
Bedrooms 3
Full Baths 2
Year Built 1962
Annual Tax Amount $8,775
Tax Year 2020
Lot Size 0.321 Acres
Lot Dimensions 70X166X86X27X193
Property Description
Start your new beginning in this 3 bedroom, 2 bath OVERSIZED split level that has a little something for everyone! Tons of natural light, large dining and family room ADDITION, vaulted ceilings, huge, beautifully landscaped yard, and a quiet cul-de-sac location, minutes to everything! The updated kitchen was built for bragging rights, with plenty of cabinet storage, built-in double oven, microwave, and 5-burner gas cooktop! Gorgeous hardwood floors extend into a seated breakfast bar and sunny breakfast nook, plenty of room for relaxing and enjoying meals and everyday moments. The family room stuns with soaring vaulted ceilings, gorgeous backyard views, gas fireplace, hardwood floors, and extra-wide arched doorways. This gorgeous addition expanded the blueprint and added architectural beauty! Find calm in the chaos upstairs with 3 spacious bedrooms and full bath, or downstairs in the sizeable basement. Larger than normal windows light this lower level, which offers even more living area, a private office or flex room, and powder room! Outside, enjoy the lush greenery with a brick patio and custom-built pergola! Gorgeous landscaping with blooms for every season on a massive 1/3 acre lot, fully fenced-in yard, in-ground sprinkler system and a storage shed for all the extras! 2-car attached garage too! Location offers convenience at your fingertips! Close to 2 Metra lines, Randhurst Village, Route 12, O'Hare, plenty of parks and outdoor activity, and within Hersey High School district! This immaculate and expanded, well-maintained home is a must see! Welcome home!
Location
State IL
County Cook
Area Mount Prospect
Rooms
Basement Partial, English
Interior
Heating Natural Gas
Cooling Central Air
Fireplaces Number 1
Fireplaces Type Gas Log, Gas Starter
Fireplace Y
Appliance Microwave, Dishwasher, Refrigerator, Washer, Dryer, Disposal, Cooktop, Built-In Oven, Wall Oven
Laundry Gas Dryer Hookup, Electric Dryer Hookup
Exterior
Parking Features Attached
Garage Spaces 2.0
Building
Sewer Public Sewer
Water Public
New Construction false
Schools
Elementary Schools Euclid Elementary School
Middle Schools River Trails Middle School
High Schools John Hersey High School
School District 26 , 26, 214
Others
HOA Fee Include None
Ownership Fee Simple
Special Listing Condition None
Read Less
Want to know what your home might be worth? Contact us for a FREE valuation!

Our team is ready to help you sell your home for the highest possible price ASAP

© 2025 Listings courtesy of MRED as distributed by MLS GRID. All Rights Reserved.
Bought with Anastasia Skoropad • Compass





